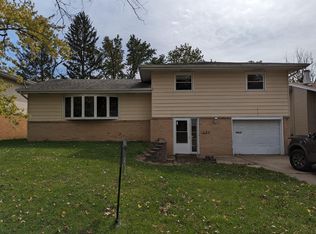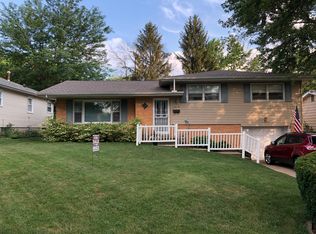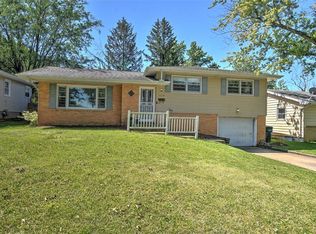Sold for $97,900
$97,900
2283 W Grandview Dr, Decatur, IL 62526
3beds
1,720sqft
Single Family Residence
Built in 1961
6,969.6 Square Feet Lot
$149,000 Zestimate®
$57/sqft
$1,626 Estimated rent
Home value
$149,000
$127,000 - $171,000
$1,626/mo
Zestimate® history
Loading...
Owner options
Explore your selling options
What's special
GREAT FAMILY HOME. Spacious 3 bedroom 1 1/2 bath tri-level, located in a great family neighborhood. ALL NEW paint, new LUXURY Vinyl plank flooring in living room and dining room, GORGEOUS hardwood flooring in bedrooms and hallway. Lot of updated kitchen cabinet, built in breakfast table and all NEW appliances. Bathrooms both updated, large family room on main level, and unfinished basement- With a little effort the basement could be finished, it already has cabinets, stove and a shower-TONS of potential in the basement. Large fenced rear yard and MORE To help visualize this home’s floorplan and to highlight its potential, virtual furnishings may have been added to photos found in this listing
Zillow last checked: 8 hours ago
Listing updated: October 20, 2023 at 07:22am
Listed by:
Lynn Hermann 217-875-8081,
Glenda Williamson Realty
Bought with:
Non Member, #N/A
Central Illinois Board of REALTORS
Source: CIBR,MLS#: 6228771 Originating MLS: Central Illinois Board Of REALTORS
Originating MLS: Central Illinois Board Of REALTORS
Facts & features
Interior
Bedrooms & bathrooms
- Bedrooms: 3
- Bathrooms: 2
- Full bathrooms: 1
- 1/2 bathrooms: 1
Bedroom
- Description: Flooring: Hardwood
- Level: Second
- Dimensions: 13 x 11.6
Bedroom
- Description: Flooring: Hardwood
- Level: Second
- Dimensions: 13.7 x 10.9
Bedroom
- Description: Flooring: Hardwood
- Level: Second
- Dimensions: 11 x 10.6
Dining room
- Description: Flooring: Vinyl
- Level: Upper
- Dimensions: 10 x 10.5
Family room
- Description: Flooring: Carpet
- Level: Main
- Dimensions: 16.3 x 12.8
Other
- Features: Bathtub, Separate Shower
- Level: Upper
Half bath
- Level: Main
Kitchen
- Description: Flooring: Vinyl
- Level: Upper
- Dimensions: 13 x 10
Living room
- Description: Flooring: Vinyl
- Level: Upper
- Dimensions: 22.8 x 12.9
Heating
- Forced Air, Gas
Cooling
- Central Air
Appliances
- Included: Built-In, Dishwasher, Gas Water Heater, Microwave, Oven, Range, Refrigerator
Features
- Paneling/Wainscoting
- Windows: Replacement Windows
- Basement: Unfinished,Partial
- Has fireplace: No
Interior area
- Total structure area: 1,720
- Total interior livable area: 1,720 sqft
- Finished area above ground: 1,260
- Finished area below ground: 0
Property
Parking
- Total spaces: 1
- Parking features: Attached, Garage
- Attached garage spaces: 1
Features
- Levels: Three Or More,Multi/Split
- Stories: 3
- Patio & porch: Patio
- Exterior features: Fence
- Fencing: Yard Fenced
Lot
- Size: 6,969 sqft
- Dimensions: 57.5 x 120.8
Details
- Parcel number: 041208227007
- Zoning: RES
- Special conditions: Short Sale
Construction
Type & style
- Home type: SingleFamily
- Architectural style: Tri-Level
- Property subtype: Single Family Residence
Materials
- Brick, Vinyl Siding
- Foundation: Basement
- Roof: Shingle
Condition
- Year built: 1961
Utilities & green energy
- Sewer: Public Sewer
- Water: Public
Community & neighborhood
Location
- Region: Decatur
- Subdivision: Home Park 1st Add
Other
Other facts
- Road surface type: Concrete
Price history
| Date | Event | Price |
|---|---|---|
| 10/18/2023 | Sold | $97,900$57/sqft |
Source: | ||
| 9/15/2023 | Pending sale | $97,900$57/sqft |
Source: | ||
| 9/11/2023 | Price change | $97,900-2%$57/sqft |
Source: | ||
| 8/12/2023 | Listed for sale | $99,900$58/sqft |
Source: | ||
Public tax history
Tax history is unavailable.
Neighborhood: 62526
Nearby schools
GreatSchools rating
- 1/10Benjamin Franklin Elementary SchoolGrades: K-6Distance: 0.7 mi
- 1/10Stephen Decatur Middle SchoolGrades: 7-8Distance: 3.3 mi
- 2/10Macarthur High SchoolGrades: 9-12Distance: 1 mi
Schools provided by the listing agent
- High: Macarthur
- District: Decatur Dist 61
Source: CIBR. This data may not be complete. We recommend contacting the local school district to confirm school assignments for this home.
Get pre-qualified for a loan
At Zillow Home Loans, we can pre-qualify you in as little as 5 minutes with no impact to your credit score.An equal housing lender. NMLS #10287.


