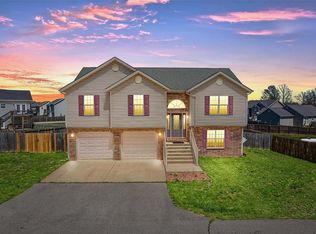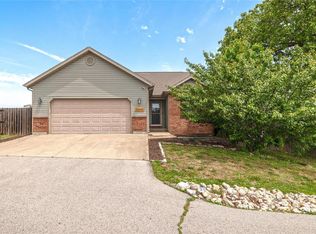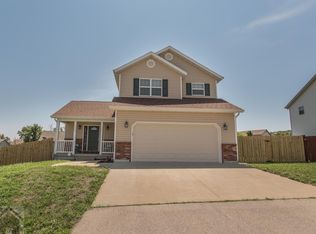
Closed
Listing Provided by:
Taylor A Shifflett 573-336-4100,
Walker Real Estate Team
Bought with: Walker Real Estate Team
Price Unknown
22832 Revelation Rd, Waynesville, MO 65583
4beds
1,215sqft
Single Family Residence
Built in 2009
8,712 Square Feet Lot
$263,200 Zestimate®
$--/sqft
$1,766 Estimated rent
Home value
$263,200
$232,000 - $300,000
$1,766/mo
Zestimate® history
Loading...
Owner options
Explore your selling options
What's special
Zillow last checked: 8 hours ago
Listing updated: June 24, 2025 at 07:12am
Listing Provided by:
Taylor A Shifflett 573-336-4100,
Walker Real Estate Team
Bought with:
Geni Westling, 2020026561
Walker Real Estate Team
Source: MARIS,MLS#: 25021150 Originating MLS: Pulaski County Board of REALTORS
Originating MLS: Pulaski County Board of REALTORS
Facts & features
Interior
Bedrooms & bathrooms
- Bedrooms: 4
- Bathrooms: 3
- Full bathrooms: 3
Primary bedroom
- Features: Floor Covering: Carpeting
- Level: Upper
- Area: 192
- Dimensions: 12 x 16
Bedroom
- Level: Upper
- Area: 120
- Dimensions: 12 x 10
Bedroom
- Features: Floor Covering: Carpeting
- Level: Upper
- Area: 110
- Dimensions: 10 x 11
Bedroom
- Features: Floor Covering: Ceramic Tile
- Level: Lower
- Area: 120
- Dimensions: 10 x 12
Primary bathroom
- Features: Floor Covering: Ceramic Tile
- Level: Upper
- Area: 88
- Dimensions: 11 x 8
Bathroom
- Features: Floor Covering: Ceramic Tile
- Level: Upper
- Area: 40
- Dimensions: 8 x 5
Bathroom
- Features: Floor Covering: Ceramic Tile
- Level: Lower
- Area: 36
- Dimensions: 6 x 6
Dining room
- Features: Floor Covering: Wood
- Level: Upper
- Area: 64
- Dimensions: 8 x 8
Family room
- Features: Floor Covering: Ceramic Tile
- Level: Lower
- Area: 180
- Dimensions: 12 x 15
Kitchen
- Features: Floor Covering: Wood
- Level: Upper
- Area: 80
- Dimensions: 8 x 10
Laundry
- Features: Floor Covering: Ceramic Tile
- Level: Lower
- Area: 30
- Dimensions: 5 x 6
Living room
- Features: Floor Covering: Carpeting
- Level: Upper
- Area: 210
- Dimensions: 14 x 15
Heating
- Heat Pump, Electric, Propane
Cooling
- Ceiling Fan(s), Central Air, Electric
Appliances
- Included: Dishwasher, Disposal, Microwave, Gas Range, Gas Oven, Refrigerator, Electric Water Heater
Features
- Kitchen/Dining Room Combo, Vaulted Ceiling(s), Granite Counters, Pantry, Double Vanity, Tub
- Flooring: Hardwood
- Basement: Sleeping Area
- Number of fireplaces: 1
- Fireplace features: Living Room
Interior area
- Total structure area: 1,215
- Total interior livable area: 1,215 sqft
- Finished area above ground: 1,215
Property
Parking
- Total spaces: 2
- Parking features: Basement
- Garage spaces: 2
Features
- Levels: Multi/Split
- Patio & porch: Deck
Lot
- Size: 8,712 sqft
- Dimensions: 90 x 93
Details
- Parcel number: 119.029000000001.073
Construction
Type & style
- Home type: SingleFamily
- Architectural style: Traditional,Split Foyer
- Property subtype: Single Family Residence
Condition
- Year built: 2009
Utilities & green energy
- Sewer: Public Sewer
- Water: Public
- Utilities for property: Natural Gas Available
Community & neighborhood
Location
- Region: Waynesville
- Subdivision: Taylor Hills
Other
Other facts
- Listing terms: Cash,Conventional,FHA,USDA Loan,VA Loan
- Ownership: Private
- Road surface type: Concrete
Price history
| Date | Event | Price |
|---|---|---|
| 6/20/2025 | Sold | -- |
Source: | ||
| 3/12/2018 | Listing removed | $1,250$1/sqft |
Source: Walker Real Estate - Property # 434533 Report a problem | ||
| 12/1/2017 | Listed for rent | $1,250$1/sqft |
Source: Walker Real Estate - Property # 434533 Report a problem | ||
| 9/28/2017 | Listing removed | $169,000$139/sqft |
Source: CENTURY 21 Prestige Real Estate, Inc. #17043086 Report a problem | ||
| 5/25/2017 | Listed for sale | $169,000-1.7%$139/sqft |
Source: Century 21 Prestige #17043086 Report a problem | ||
Public tax history
| Year | Property taxes | Tax assessment |
|---|---|---|
| 2024 | $1,189 +2.4% | $27,333 |
| 2023 | $1,161 +8.4% | $27,333 |
| 2022 | $1,071 +1.1% | $27,333 +5.7% |
Find assessor info on the county website
Neighborhood: 65583
Nearby schools
GreatSchools rating
- 4/106TH GRADE CENTERGrades: 6Distance: 2.9 mi
- 6/10Waynesville Sr. High SchoolGrades: 9-12Distance: 3.1 mi
- 4/10Waynesville Middle SchoolGrades: 7-8Distance: 2.8 mi
Schools provided by the listing agent
- Elementary: Waynesville R-Vi
- Middle: Waynesville Middle
- High: Waynesville Sr. High
Source: MARIS. This data may not be complete. We recommend contacting the local school district to confirm school assignments for this home.

