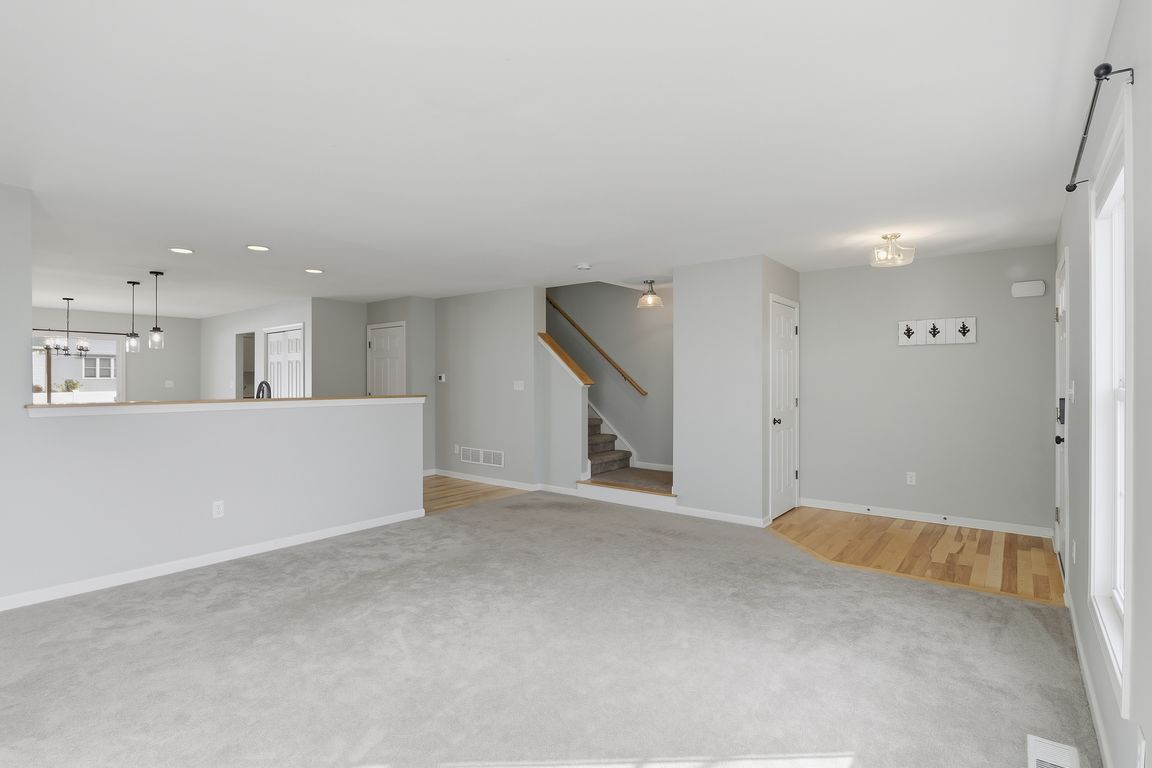
Active
$500,000
4beds
2,758sqft
2284 Agassiz Dr, Lake View, NY 14085
4beds
2,758sqft
Single family residence
Built in 2019
8,455 sqft
2 Attached garage spaces
$181 price/sqft
What's special
Standout finished basementCreative hidden bookshelf roomWalk in closetLarge first floor laundryBamboo flooringMaintenance free vinyl pergolaAmazing fenced backyard
Welcome home to your spacious almost 2,800 sq. ft. Marrano 4br, 3.5 bath, 2 grg 2 story w/tons of upgrades in this highly coveted neighborhood! Lovingly cared for by original owner, this maintenance free home features airy and open first floor w/gourmet kitchen w/granite counters, center island, subway backsplash, dining area ...
- 42 days |
- 1,073 |
- 31 |
Source: NYSAMLSs,MLS#: B1645347 Originating MLS: Buffalo
Originating MLS: Buffalo
Travel times
Living Room
Kitchen
Primary Bedroom
Zillow last checked: 8 hours ago
Listing updated: November 15, 2025 at 12:00pm
Listing by:
Howard Hanna WNY Inc. 716-773-1900,
Jason P Sokody 716-603-2516
Source: NYSAMLSs,MLS#: B1645347 Originating MLS: Buffalo
Originating MLS: Buffalo
Facts & features
Interior
Bedrooms & bathrooms
- Bedrooms: 4
- Bathrooms: 4
- Full bathrooms: 3
- 1/2 bathrooms: 1
- Main level bathrooms: 2
Heating
- Gas, Forced Air
Cooling
- Central Air
Appliances
- Included: Dryer, Dishwasher, Free-Standing Range, Gas Water Heater, Microwave, Oven, Refrigerator, Washer
- Laundry: Main Level
Features
- Wet Bar, Cathedral Ceiling(s), Eat-in Kitchen, Separate/Formal Living Room, Granite Counters, Kitchen Island
- Flooring: Carpet, Hardwood, Varies
- Windows: Thermal Windows
- Basement: Full,Finished,Sump Pump
- Has fireplace: No
Interior area
- Total structure area: 2,758
- Total interior livable area: 2,758 sqft
Video & virtual tour
Property
Parking
- Total spaces: 2
- Parking features: Attached, Electricity, Garage, Water Available, Garage Door Opener
- Attached garage spaces: 2
Features
- Levels: Two
- Stories: 2
- Patio & porch: Patio
- Exterior features: Blacktop Driveway, Fence, Hot Tub/Spa, Patio
- Has spa: Yes
- Fencing: Partial
Lot
- Size: 8,455 Square Feet
- Dimensions: 65 x 130
- Features: Rectangular, Rectangular Lot, Residential Lot
Details
- Additional structures: Shed(s), Storage
- Parcel number: 1448891940600006024000
- Special conditions: Standard
Construction
Type & style
- Home type: SingleFamily
- Architectural style: Two Story
- Property subtype: Single Family Residence
Materials
- Vinyl Siding, Copper Plumbing, PEX Plumbing
- Foundation: Poured
- Roof: Asphalt
Condition
- Resale
- Year built: 2019
Utilities & green energy
- Electric: Circuit Breakers
- Sewer: Connected
- Water: Connected, Public
- Utilities for property: High Speed Internet Available, Sewer Connected, Water Connected
Community & HOA
Location
- Region: Lake View
Financial & listing details
- Price per square foot: $181/sqft
- Tax assessed value: $126,000
- Annual tax amount: $8,249
- Date on market: 10/16/2025
- Cumulative days on market: 61 days
- Listing terms: Cash,Conventional,FHA,VA Loan