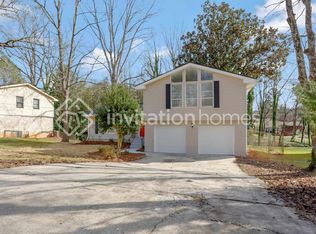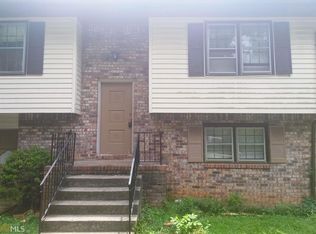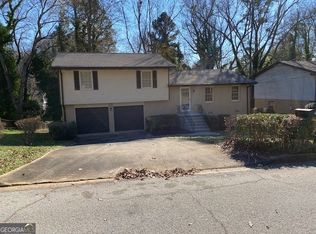Closed
$265,000
2284 Emerald Springs Dr, Decatur, GA 30035
4beds
3,128sqft
Single Family Residence, Residential
Built in 1972
0.3 Acres Lot
$335,200 Zestimate®
$85/sqft
$2,247 Estimated rent
Home value
$335,200
$318,000 - $352,000
$2,247/mo
Zestimate® history
Loading...
Owner options
Explore your selling options
What's special
Amazing opportunity in sought after Emerald Estates in Decatur! This very spacious home is sitting on a large private flat lot and has over 3000 square feet of living space. Extra large two car garage with power openers. Home was recently renovated that included a new ROOF, Complete HVAC system, Electrical, Plumbing, Carpet, Tile and LVT Flooring, Water heater, Painting, Garage Doors, Deck and a half bath. All the heavy lifting has been done for you! Ready to move in with 3 bedrooms and two baths on upper level along with the kitchen, living room and dining room. Terrace level features a large family room with access to the deck overlooking the flat grassy backyard with room for a pool, and a large bedroom with a newer half bathroom. Voluntary HOA . Easy access to I-20 and 285 and walkable to schools and shopping! Dont miss this one!
Zillow last checked: 8 hours ago
Listing updated: November 07, 2023 at 03:28am
Listing Provided by:
Roslyn McClure,
Redfin Corporation
Bought with:
Brenden Mitchum
EXP Realty, LLC.
Source: FMLS GA,MLS#: 7245406
Facts & features
Interior
Bedrooms & bathrooms
- Bedrooms: 4
- Bathrooms: 3
- Full bathrooms: 2
- 1/2 bathrooms: 1
Primary bedroom
- Features: None
- Level: None
Bedroom
- Features: None
Primary bathroom
- Features: Shower Only
Dining room
- Features: Open Concept
Kitchen
- Features: Cabinets Stain, Eat-in Kitchen, Pantry, Solid Surface Counters
Heating
- Central
Cooling
- Ceiling Fan(s), Central Air
Appliances
- Included: Disposal, Electric Cooktop, Electric Oven, Gas Water Heater, Self Cleaning Oven
- Laundry: In Garage, Lower Level
Features
- Central Vacuum
- Flooring: Carpet, Hardwood
- Windows: None
- Basement: None
- Has fireplace: No
- Fireplace features: None
- Common walls with other units/homes: No Common Walls
Interior area
- Total structure area: 3,128
- Total interior livable area: 3,128 sqft
- Finished area above ground: 3,128
Property
Parking
- Total spaces: 2
- Parking features: Driveway, Garage, Garage Door Opener, Garage Faces Front
- Garage spaces: 2
- Has uncovered spaces: Yes
Accessibility
- Accessibility features: None
Features
- Levels: Two
- Stories: 2
- Patio & porch: Deck, Front Porch
- Exterior features: Rain Gutters, No Dock
- Pool features: None
- Spa features: None
- Fencing: Back Yard,Chain Link
- Has view: Yes
- View description: Rural
- Waterfront features: None
- Body of water: None
Lot
- Size: 0.30 Acres
- Dimensions: 166 x 75
- Features: Back Yard, Front Yard
Details
- Additional structures: None
- Parcel number: 15 132 10 028
- Other equipment: None
- Horse amenities: None
Construction
Type & style
- Home type: SingleFamily
- Architectural style: Traditional
- Property subtype: Single Family Residence, Residential
Materials
- Brick 4 Sides, Vinyl Siding
- Foundation: Slab
- Roof: Shingle
Condition
- Resale
- New construction: No
- Year built: 1972
Utilities & green energy
- Electric: 110 Volts
- Sewer: Public Sewer
- Water: Public
- Utilities for property: Cable Available, Electricity Available, Natural Gas Available, Phone Available, Sewer Available, Water Available
Green energy
- Energy efficient items: None
- Energy generation: None
Community & neighborhood
Security
- Security features: Secured Garage/Parking, Security System Leased, Smoke Detector(s)
Community
- Community features: Clubhouse, Homeowners Assoc, Near Schools, Public Transportation, Restaurant
Location
- Region: Decatur
- Subdivision: Emerald Estates
Other
Other facts
- Road surface type: Paved
Price history
| Date | Event | Price |
|---|---|---|
| 8/20/2025 | Listing removed | $344,900$110/sqft |
Source: | ||
| 5/7/2025 | Price change | $344,900-2.7%$110/sqft |
Source: | ||
| 2/21/2025 | Listed for sale | $354,500+33.8%$113/sqft |
Source: | ||
| 11/6/2023 | Sold | $265,000-3.6%$85/sqft |
Source: | ||
| 10/4/2023 | Pending sale | $275,000$88/sqft |
Source: | ||
Public tax history
| Year | Property taxes | Tax assessment |
|---|---|---|
| 2025 | -- | $96,960 +3.8% |
| 2024 | $4,534 +582.9% | $93,400 +8.7% |
| 2023 | $664 -18.5% | $85,960 +41.8% |
Find assessor info on the county website
Neighborhood: 30035
Nearby schools
GreatSchools rating
- 4/10Canby Lane Elementary SchoolGrades: PK-5Distance: 0.4 mi
- 5/10Mary Mcleod Bethune Middle SchoolGrades: 6-8Distance: 1.7 mi
- 3/10Towers High SchoolGrades: 9-12Distance: 1.9 mi
Schools provided by the listing agent
- Elementary: Canby Lane
- Middle: Mary McLeod Bethune
- High: Towers
Source: FMLS GA. This data may not be complete. We recommend contacting the local school district to confirm school assignments for this home.
Get a cash offer in 3 minutes
Find out how much your home could sell for in as little as 3 minutes with a no-obligation cash offer.
Estimated market value
$335,200
Get a cash offer in 3 minutes
Find out how much your home could sell for in as little as 3 minutes with a no-obligation cash offer.
Estimated market value
$335,200


