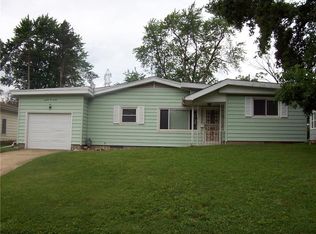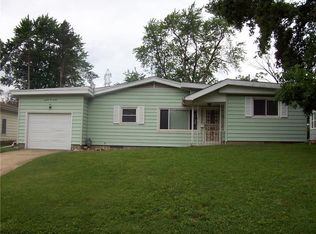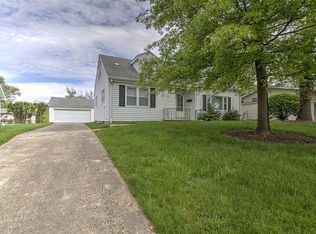Sold for $144,000
$144,000
2284 Grandview Dr, Decatur, IL 62526
4beds
1,360sqft
Single Family Residence
Built in 1958
0.26 Acres Lot
$153,000 Zestimate®
$106/sqft
$1,534 Estimated rent
Home value
$153,000
$129,000 - $182,000
$1,534/mo
Zestimate® history
Loading...
Owner options
Explore your selling options
What's special
Step into comfort and peace of mind with this charming 4-bedroom ranch, thoughtfully updated for modern living. New carpet enhances the main living areas, while all four bedrooms showcase refinished hardwood floors. Two full bathrooms with ceramic tile offer both style and functionality.
Enjoy cooking in the spacious kitchen, featuring beautiful cabinetry. A brand new front screen door welcomes you home, while the large backyard—with its nice concrete patio—provides the perfect spot for relaxing, entertaining, or play.
The partially finished full basement offers abundant space and could easily be finished to create the perfect recreation area, home gym, etc. For added peace of mind, the home's foundation has been professionally reinforced by Jack Slab, ensuring long-term structural stability.
With a NEW furnace AND AC unit in 2023, this move-in-ready gem is ideal for families, first-time buyers, or anyone looking for a worry-free home—schedule your showing today!
Zillow last checked: 8 hours ago
Listing updated: June 30, 2025 at 09:04pm
Listed by:
Dawn Mitchell 309-834-3400,
Keller Williams Revolution
Bought with:
LaShawn Fields, 475202594
KELLER WILLIAMS-TREC
Source: CIBR,MLS#: 6251405 Originating MLS: Central Illinois Board Of REALTORS
Originating MLS: Central Illinois Board Of REALTORS
Facts & features
Interior
Bedrooms & bathrooms
- Bedrooms: 4
- Bathrooms: 2
- Full bathrooms: 2
Primary bedroom
- Description: Flooring: Hardwood
- Level: Main
- Dimensions: 13 x 11
Bedroom
- Description: Flooring: Hardwood
- Level: Main
- Width: 12
Bedroom
- Description: Flooring: Hardwood
- Level: Main
- Length: 9
Bedroom
- Description: Flooring: Hardwood
- Level: Main
- Width: 9
Other
- Description: Flooring: Ceramic Tile
- Level: Main
- Dimensions: 5 x 9
Other
- Description: Flooring: Ceramic Tile
- Level: Basement
- Dimensions: 5 x 7
Kitchen
- Description: Flooring: Ceramic Tile
- Level: Main
- Dimensions: 11 x 13
Living room
- Description: Flooring: Carpet
- Level: Main
- Dimensions: 24 x 13
Heating
- Gas
Cooling
- Central Air
Appliances
- Included: Dryer, Dishwasher, Gas Water Heater, Microwave, Range, Washer
Features
- Main Level Primary
- Basement: Unfinished,Full,Sump Pump
- Has fireplace: No
Interior area
- Total structure area: 1,360
- Total interior livable area: 1,360 sqft
- Finished area above ground: 1,360
- Finished area below ground: 0
Property
Parking
- Total spaces: 1
- Parking features: Attached, Garage
- Attached garage spaces: 1
Features
- Levels: One
- Stories: 1
- Patio & porch: Patio
Lot
- Size: 0.26 Acres
Details
- Parcel number: 041205480017
- Zoning: MUN
- Special conditions: None
Construction
Type & style
- Home type: SingleFamily
- Architectural style: Ranch
- Property subtype: Single Family Residence
Materials
- Vinyl Siding
- Foundation: Basement
- Roof: Asphalt
Condition
- Year built: 1958
Utilities & green energy
- Sewer: Public Sewer
- Water: Public
Community & neighborhood
Location
- Region: Decatur
- Subdivision: Home Park 2nd Add
Other
Other facts
- Road surface type: Concrete
Price history
| Date | Event | Price |
|---|---|---|
| 6/30/2025 | Sold | $144,000+3.6%$106/sqft |
Source: | ||
| 5/27/2025 | Pending sale | $139,000$102/sqft |
Source: | ||
| 5/26/2025 | Price change | $139,000-12.6%$102/sqft |
Source: | ||
| 5/13/2025 | Listed for sale | $159,000$117/sqft |
Source: | ||
Public tax history
| Year | Property taxes | Tax assessment |
|---|---|---|
| 2024 | $2,500 +1.7% | $31,825 +3.7% |
| 2023 | $2,458 +10.6% | $30,698 +10.7% |
| 2022 | $2,222 +8.6% | $27,727 +7.1% |
Find assessor info on the county website
Neighborhood: 62526
Nearby schools
GreatSchools rating
- 1/10Benjamin Franklin Elementary SchoolGrades: K-6Distance: 0.7 mi
- 1/10Stephen Decatur Middle SchoolGrades: 7-8Distance: 3.3 mi
- 2/10Macarthur High SchoolGrades: 9-12Distance: 1 mi
Schools provided by the listing agent
- District: Decatur Dist 61
Source: CIBR. This data may not be complete. We recommend contacting the local school district to confirm school assignments for this home.
Get pre-qualified for a loan
At Zillow Home Loans, we can pre-qualify you in as little as 5 minutes with no impact to your credit score.An equal housing lender. NMLS #10287.


