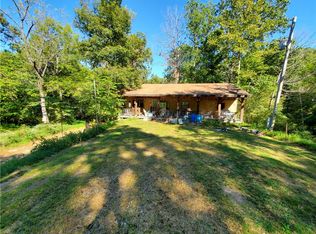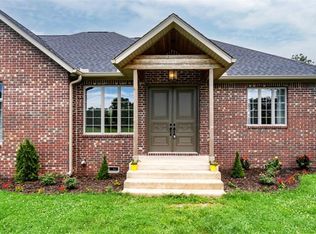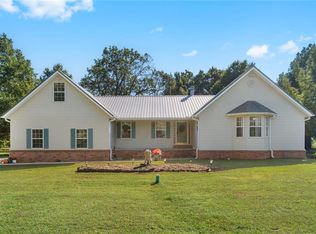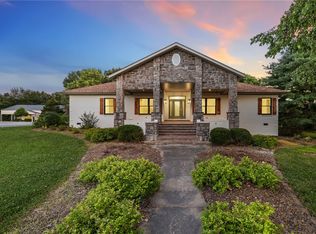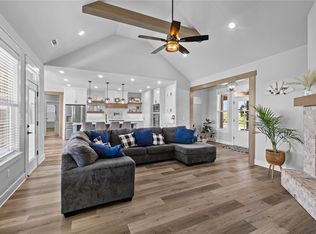A Truly Stunning Setting for Your New Home! Nestled in a picturesque location, this home is nothing short of spectacular! With an open, spacious design, it features a generous patio, a cozy fireplace, and a fully-equipped outdoor kitchen. Thoughtfully designed amenities such as a tornado shelter and generator wiring elevate the home’s functionality and security. Inside, you'll find luxurious granite countertops and durable LVP flooring throughout. The oversized 3-car garage offers ample space for storage or projects. The breathtaking views and expansive 20 acres provide endless possibilities for outdoor activities, gardening, or even future development. Plus, the option to acquire an additional 20+ acres (MLS #1312560 - Carlton Dr) allows you to further personalize and expand your dream property.
This is more than just a home—it's a lifestyle. Note: The home is currently under construction. Photos shown are of the floor plan to be built.
New construction
$976,000
22842 Carlton Dr, Decatur, AR 72722
4beds
2,177sqft
Est.:
Single Family Residence
Built in 2025
20 Acres Lot
$945,500 Zestimate®
$448/sqft
$-- HOA
What's special
- 159 days |
- 312 |
- 15 |
Zillow last checked: 8 hours ago
Listing updated: January 20, 2026 at 09:05am
Listed by:
Jean Ann and Ron Gilbert Team 479-903-1013,
Crye-Leike Realtors - Bentonville 479-273-1778
Source: ArkansasOne MLS,MLS#: 1318429 Originating MLS: Northwest Arkansas Board of REALTORS MLS
Originating MLS: Northwest Arkansas Board of REALTORS MLS
Tour with a local agent
Facts & features
Interior
Bedrooms & bathrooms
- Bedrooms: 4
- Bathrooms: 3
- Full bathrooms: 2
- 1/2 bathrooms: 1
Heating
- Central, Heat Pump, Propane
Cooling
- Central Air, Electric
Appliances
- Included: Dishwasher, Electric Range, Electric Water Heater, Microwave, Plumbed For Ice Maker
- Laundry: Washer Hookup, Dryer Hookup
Features
- Built-in Features, Ceiling Fan(s), Eat-in Kitchen, Granite Counters, Pantry, Programmable Thermostat, Split Bedrooms, Walk-In Closet(s), Window Treatments
- Flooring: Luxury Vinyl Plank
- Windows: Double Pane Windows, Blinds
- Has basement: No
- Number of fireplaces: 2
- Fireplace features: Family Room, Outside, Wood Burning
Interior area
- Total structure area: 2,177
- Total interior livable area: 2,177 sqft
Video & virtual tour
Property
Parking
- Total spaces: 3
- Parking features: Detached, Garage, Garage Door Opener, RV Access/Parking, Workshop in Garage
- Has garage: Yes
- Covered spaces: 3
Features
- Levels: One
- Stories: 1
- Patio & porch: Covered, Patio
- Exterior features: Gravel Driveway
- Pool features: None
- Fencing: None
- Has view: Yes
- Waterfront features: None
Lot
- Size: 20 Acres
- Features: Cleared, Hardwood Trees, None, Outside City Limits, Open Lot, Rolling Slope, Rural Lot, Secluded, Views
Details
- Additional structures: Barn(s), Well House
- Parcel number: 1814302000
- Special conditions: None
- Wooded area: 10
Construction
Type & style
- Home type: SingleFamily
- Property subtype: Single Family Residence
Materials
- Wood Siding
- Foundation: Slab
- Roof: Architectural,Shingle
Condition
- New construction: Yes
- Year built: 2025
Details
- Warranty included: Yes
Utilities & green energy
- Sewer: Septic Tank
- Water: Well
- Utilities for property: Electricity Available, Propane, Septic Available, Water Available
Community & HOA
Community
- Security: Security System, Smoke Detector(s)
- Subdivision: 07-19-33-Rural
Location
- Region: Decatur
Financial & listing details
- Price per square foot: $448/sqft
- Tax assessed value: $81,180
- Annual tax amount: $320
- Date on market: 8/17/2025
- Cumulative days on market: 161 days
- Road surface type: Gravel
Estimated market value
$945,500
$898,000 - $993,000
$2,187/mo
Price history
Price history
| Date | Event | Price |
|---|---|---|
| 8/18/2025 | Price change | $4,736,000+385.2%$2,175/sqft |
Source: | ||
| 8/18/2025 | Price change | $976,000-29.8%$448/sqft |
Source: | ||
| 6/28/2025 | Listed for sale | $1,390,000+631.6%$638/sqft |
Source: | ||
| 4/18/2012 | Sold | $190,000$87/sqft |
Source: Agent Provided Report a problem | ||
| 12/20/1996 | Sold | $190,000$87/sqft |
Source: Agent Provided Report a problem | ||
Public tax history
Public tax history
| Year | Property taxes | Tax assessment |
|---|---|---|
| 2024 | $320 -78.8% | $16,236 -59.2% |
| 2023 | $1,511 -18.4% | $39,820 +8.3% |
| 2022 | $1,851 +9% | $36,760 +9.1% |
Find assessor info on the county website
BuyAbility℠ payment
Est. payment
$4,591/mo
Principal & interest
$3785
Property taxes
$464
Home insurance
$342
Climate risks
Neighborhood: 72722
Nearby schools
GreatSchools rating
- 6/10Decatur Northside Elementary SchoolGrades: PK-4Distance: 3.8 mi
- 4/10Decatur Middle SchoolGrades: 5-8Distance: 4.9 mi
- 5/10Decatur High SchoolGrades: 9-12Distance: 4.9 mi
Schools provided by the listing agent
- District: Decatur
Source: ArkansasOne MLS. This data may not be complete. We recommend contacting the local school district to confirm school assignments for this home.
