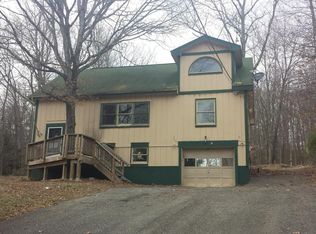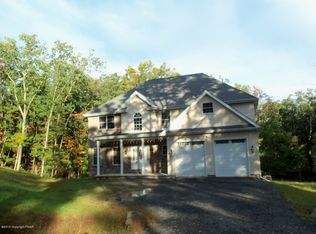Sold for $302,505
$302,505
2285 Beartown Rd, Canadensis, PA 18325
3beds
1,880sqft
Single Family Residence
Built in 1902
2.38 Acres Lot
$303,200 Zestimate®
$161/sqft
$2,276 Estimated rent
Home value
$303,200
$288,000 - $318,000
$2,276/mo
Zestimate® history
Loading...
Owner options
Explore your selling options
What's special
Welcome to a truly one-of-a-kind retreat in the charming Barrett Township! This circa 1902 artist's home is a perfect blend of history and modern comfort, featuring eclectic details that capture timeless artistry. The home boasts stunning wooden doors with wrought iron hardware, exuding character and rustic elegance, while the Mercer tile in the powder room is a rare and beautiful example of craftsmanship. Thoughtful updates enhance the home, including a freshly painted exterior, a newer heat pump and AC system, and updated essentials like a hot water heater and washer/dryer. The septic tank was replaced just 10 years ago and a brand-new roof installed in 2021, provide peace of mind and long-term value. Nestled on 2.38 acres of serene land, this property offers privacy and a chance to reconnect with nature. The combination of old-world charm and contemporary updates makes this artistic haven a truly special find—waiting for you to make it your own or use as an investment property! Barrett Township, nestled in the Pocono Mountains, offers natural beauty and historic charm. Nearby attractions include the Tobyhanna State Park for outdoor activities, and Mountain View Park with trails and picnic spots. Golf enthusiasts will enjoy the historic Buck Hill Golf Club. Stunning hiking trails like Indian Ladder Falls and Bushkill Falls surround the area, making it perfect for nature and history lovers alike.
Zillow last checked: 8 hours ago
Listing updated: January 12, 2026 at 07:07am
Listed by:
Andrew Brensinger 570-234-5119,
Keller Williams Real Estate - Stroudsburg
Bought with:
John W Martin, RS306935
Coldwell Banker Town & Country - Clarks Summit
Source: PMAR,MLS#: PM-132359
Facts & features
Interior
Bedrooms & bathrooms
- Bedrooms: 3
- Bathrooms: 2
- Full bathrooms: 1
- 1/2 bathrooms: 1
Primary bedroom
- Description: Skylight, Vaulted Ceiling, Walk-In Closet, Hardwood Floor
- Level: Second
- Area: 357
- Dimensions: 21 x 17
Bedroom 2
- Description: Hardwood Floor, Backyard View
- Level: First
- Area: 90
- Dimensions: 10 x 9
Bedroom 3
- Description: Hardwood Floor
- Level: First
- Area: 90
- Dimensions: 10 x 9
Primary bathroom
- Description: Remodeled, Soaking Tub, Shower, Ceramic Tile Floor
- Level: First
- Area: 60
- Dimensions: 10 x 6
Bathroom 2
- Description: Powder Room, Mercer Tile Floor
- Level: First
- Area: 20
- Dimensions: 5 x 4
Basement
- Description: Concrete Floor, Insulated Walls
- Level: Basement
- Area: 432
- Dimensions: 36 x 12
Bonus room
- Description: Skylight, Vaulted Ceiling, Hardwood Floor
- Level: Second
- Area: 336
- Dimensions: 21 x 16
Dining room
- Description: Hardwood Floor
- Level: First
- Area: 90
- Dimensions: 10 x 9
Family room
- Description: Front Yard View, Wood Door to Front Deck
- Level: First
- Area: 288
- Dimensions: 36 x 8
Kitchen
- Description: Ceramic Tile Floor
- Level: First
- Area: 100
- Dimensions: 10 x 10
Living room
- Description: Fireplace
- Level: First
- Area: 228
- Dimensions: 12 x 19
Heating
- Baseboard, Ductless, Fireplace(s), Pellet Stove, Wood Stove, Electric
Cooling
- Ductless, Window Unit(s)
Appliances
- Included: Electric Range, Refrigerator, Water Heater, Dishwasher, Microwave, Stainless Steel Appliance(s), Washer, Dryer
- Laundry: In Basement
Features
- Tile Counters, Soaking Tub, Beamed Ceilings, Vaulted Ceiling(s), Walk-In Closet(s), Natural Woodwork, Hand-held Shower Head
- Flooring: Ceramic Tile, Hardwood
- Doors: Levered or Graspable Door Handles
- Windows: Wood Frames
- Basement: Full,Daylight,Exterior Entry,Walk-Out Access,Unfinished,Concrete
- Number of fireplaces: 1
- Fireplace features: Living Room, Insert, Glass Doors
- Common walls with other units/homes: No Common Walls
Interior area
- Total structure area: 2,648
- Total interior livable area: 1,880 sqft
- Finished area above ground: 18
- Finished area below ground: 0
Property
Parking
- Total spaces: 3
- Parking features: Open
- Uncovered spaces: 3
Features
- Stories: 2
- Patio & porch: Patio, Deck
- Exterior features: Outdoor Grill, Rain Gutters, Fire Pit, Lighting, Storage
Lot
- Size: 2.38 Acres
- Dimensions: 103,673
- Features: Sloped, Cleared, Wooded
Details
- Additional structures: Shed(s)
- Additional parcels included: 01.117770
- Parcel number: 01.117771
- Zoning: R
- Zoning description: Residential
- Special conditions: Standard
- Other equipment: None
Construction
Type & style
- Home type: SingleFamily
- Architectural style: Traditional
- Property subtype: Single Family Residence
Materials
- Stone, Wood Siding
- Foundation: Stone
- Roof: Asphalt,Shingle
Condition
- Year built: 1902
Utilities & green energy
- Electric: 200+ Amp Service
- Sewer: Mound Septic
- Water: Well
- Utilities for property: Phone Available, Cable Available
Community & neighborhood
Security
- Security features: Security Lights, Smoke Detector(s)
Location
- Region: Canadensis
- Subdivision: None
Other
Other facts
- Listing terms: Cash,Conventional,FHA,VA Loan
- Road surface type: Paved, Asphalt
Price history
| Date | Event | Price |
|---|---|---|
| 1/9/2026 | Sold | $302,505-4.9%$161/sqft |
Source: PMAR #PM-132359 Report a problem | ||
| 11/12/2025 | Pending sale | $318,000$169/sqft |
Source: PMAR #PM-132359 Report a problem | ||
| 11/7/2025 | Listed for sale | $318,000$169/sqft |
Source: PMAR #PM-132359 Report a problem | ||
| 11/3/2025 | Pending sale | $318,000$169/sqft |
Source: PMAR #PM-132359 Report a problem | ||
| 8/20/2025 | Price change | $318,000-1.5%$169/sqft |
Source: PMAR #PM-132359 Report a problem | ||
Public tax history
| Year | Property taxes | Tax assessment |
|---|---|---|
| 2025 | $3,791 +8.2% | $125,020 |
| 2024 | $3,502 +7% | $125,020 |
| 2023 | $3,272 +1.7% | $125,020 |
Find assessor info on the county website
Neighborhood: 18325
Nearby schools
GreatSchools rating
- 5/10Swiftwater El CenterGrades: K-3Distance: 6.7 mi
- 7/10Pocono Mountain East Junior High SchoolGrades: 7-8Distance: 7.1 mi
- 9/10Pocono Mountain East High SchoolGrades: 9-12Distance: 7 mi

Get pre-qualified for a loan
At Zillow Home Loans, we can pre-qualify you in as little as 5 minutes with no impact to your credit score.An equal housing lender. NMLS #10287.

