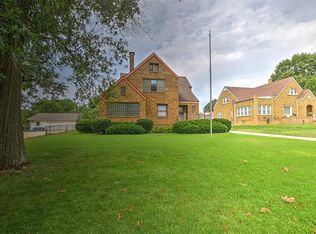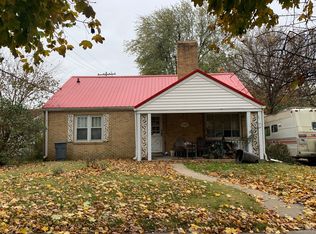Sold for $150,000
$150,000
2285 N Water St, Decatur, IL 62526
3beds
2,564sqft
Single Family Residence
Built in 1928
0.33 Acres Lot
$-- Zestimate®
$59/sqft
$1,428 Estimated rent
Home value
Not available
Estimated sales range
Not available
$1,428/mo
Zestimate® history
Loading...
Owner options
Explore your selling options
What's special
A Charming Tudor with timeless craftsmanship and character ... A beautiful piece of history with this stunning Tudor where old world charm meets master craftsmanship. From its steeply pitched rooflines to intricate brickwork and the adorned half circular window ... A true testament to artistry of its era. Inside you will find beautifully preserved details that speak to the home's rich heritage. The arched doorways , built-in dining hutch and custom woodwork create a warm and inviting atmosphere,while the spacious rooms offer functionality. Whether you are cozying up by the gas fireplace ,having an intimate gathering or just enjoying a book in the sunroom by the large sunlit windows . This home offers a unique blend of historical beauty and modern comfort. Replacement windows, updated HVAC and water heater , roof 11years old , new concrete drive ....Fenced yard
This home has been well maintained and loved for over 30 years , you can see the homeowners pride . Its Ready for its new family.. Call for your private tour.
Zillow last checked: 8 hours ago
Listing updated: November 22, 2024 at 01:44pm
Listed by:
Tonya Feller 217-450-8500,
Vieweg RE/Better Homes & Gardens Real Estate-Service First
Bought with:
Carol Daniels, 475175963
Vieweg RE/Better Homes & Gardens Real Estate-Service First
Source: CIBR,MLS#: 6245495 Originating MLS: Central Illinois Board Of REALTORS
Originating MLS: Central Illinois Board Of REALTORS
Facts & features
Interior
Bedrooms & bathrooms
- Bedrooms: 3
- Bathrooms: 2
- Full bathrooms: 2
Bedroom
- Description: Flooring: Carpet
- Level: Main
- Dimensions: 11.8 x 15.3
Bedroom
- Description: Flooring: Wood
- Level: Upper
- Dimensions: 10.8 x 13.3
Bedroom
- Description: Flooring: Wood
- Level: Upper
- Dimensions: 13.3 x 11.8
Bedroom
- Description: Flooring: Wood
- Level: Upper
- Dimensions: 9.8 x 17.6
Den
- Description: Flooring: Ceramic Tile
- Level: Main
- Dimensions: 10.9 x 15.2
Dining room
- Description: Flooring: Carpet
- Level: Main
- Dimensions: 14.11 x 12.6
Other
- Description: Flooring: Ceramic Tile
- Level: Main
- Dimensions: 9 x 6
Other
- Description: Flooring: Tile
- Level: Upper
- Dimensions: 8 x 7
Kitchen
- Description: Flooring: Vinyl
- Level: Main
- Dimensions: 14.4 x 11.7
Living room
- Description: Flooring: Carpet
- Level: Main
- Dimensions: 14.2 x 17
Sunroom
- Description: Flooring: Carpet
- Level: Main
- Dimensions: 10.11 x 16.7
Heating
- Forced Air
Cooling
- Central Air
Appliances
- Included: Built-In, Cooktop, Dryer, Dishwasher, Gas Water Heater, Oven, Refrigerator, Washer
- Laundry: Main Level
Features
- Breakfast Area, Fireplace, Main Level Primary, Pantry, Workshop
- Windows: Replacement Windows
- Basement: Unfinished,Full
- Number of fireplaces: 1
- Fireplace features: Gas
Interior area
- Total structure area: 2,564
- Total interior livable area: 2,564 sqft
- Finished area above ground: 2,564
- Finished area below ground: 0
Property
Parking
- Total spaces: 2
- Parking features: Detached, Garage
- Garage spaces: 2
Features
- Levels: Two
- Stories: 2
- Patio & porch: Front Porch, Patio
- Exterior features: Fence, Workshop
- Fencing: Yard Fenced
Lot
- Size: 0.33 Acres
Details
- Parcel number: 041203432017
- Zoning: R-1
- Special conditions: None
Construction
Type & style
- Home type: SingleFamily
- Architectural style: Tudor
- Property subtype: Single Family Residence
Materials
- Brick
- Foundation: Basement
- Roof: Shingle
Condition
- Year built: 1928
Utilities & green energy
- Sewer: Public Sewer
- Water: Public
Community & neighborhood
Location
- Region: Decatur
- Subdivision: Butler Heights
Other
Other facts
- Road surface type: Concrete
Price history
| Date | Event | Price |
|---|---|---|
| 11/22/2024 | Sold | $150,000-11.7%$59/sqft |
Source: | ||
| 11/7/2024 | Pending sale | $169,900$66/sqft |
Source: | ||
| 10/27/2024 | Contingent | $169,900$66/sqft |
Source: | ||
| 10/2/2024 | Price change | $169,900-5.6%$66/sqft |
Source: | ||
| 9/18/2024 | Pending sale | $179,900$70/sqft |
Source: | ||
Public tax history
| Year | Property taxes | Tax assessment |
|---|---|---|
| 2024 | $3,108 +1.5% | $38,103 +3.7% |
| 2023 | $3,061 +6.8% | $36,754 +8.1% |
| 2022 | $2,865 +8.1% | $34,011 +7.1% |
Find assessor info on the county website
Neighborhood: 62526
Nearby schools
GreatSchools rating
- 1/10Parsons Accelerated SchoolGrades: K-6Distance: 1.4 mi
- 1/10Stephen Decatur Middle SchoolGrades: 7-8Distance: 1.5 mi
- 2/10Macarthur High SchoolGrades: 9-12Distance: 1.6 mi
Schools provided by the listing agent
- District: Decatur Dist 61
Source: CIBR. This data may not be complete. We recommend contacting the local school district to confirm school assignments for this home.
Get pre-qualified for a loan
At Zillow Home Loans, we can pre-qualify you in as little as 5 minutes with no impact to your credit score.An equal housing lender. NMLS #10287.

