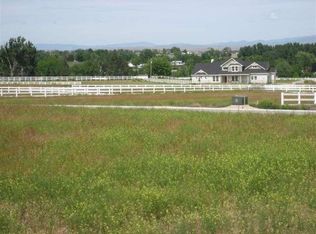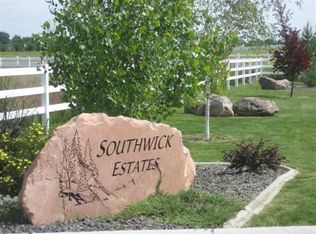Sold
Price Unknown
22851 Rosicky Way, Caldwell, ID 83607
3beds
3baths
2,824sqft
Single Family Residence
Built in 2015
1 Acres Lot
$1,072,700 Zestimate®
$--/sqft
$2,635 Estimated rent
Home value
$1,072,700
$987,000 - $1.17M
$2,635/mo
Zestimate® history
Loading...
Owner options
Explore your selling options
What's special
Stunning Modern Farmhouse with Mountain Views and Premier Upgrades! Greeted by soaring beamed ceilings, a stone fireplace, and an open-concept living space perfect for entertaining. The chef’s kitchen features a massive quartz island. The dining area is adorned with a custom stained-glass chandelier and a built-in China cabinet that adds character and style. Step outside to your own private oasis: a paver patio with a custom overhang, stone fire pit, and the tranquil sound of a rock waterfall flowing into a lazy river. The luxurious primary suite features plantation shutters, a spa-like bath with a soaking tub, walk-in shower, and a custom closet with built-ins. Bedrooms 2 and 3 are nicely sized, and there’s a built-in office nook ideal for working from home. Upstairs, the bonus room includes a half bath, kitchenette, and a separate thermostat. Detached heated shop with 16' ceilings, 6 220V outlets, its own electric meter, two 14'H x 12'W doors, office with a gun safe, loft storage, and RV plug (30-amp).
Zillow last checked: 8 hours ago
Listing updated: September 08, 2025 at 02:55pm
Listed by:
Lori Shieler 208-487-5553,
Silvercreek Realty Group
Bought with:
Steven Satterlee
Keller Williams Realty Boise
Source: IMLS,MLS#: 98954323
Facts & features
Interior
Bedrooms & bathrooms
- Bedrooms: 3
- Bathrooms: 3
- Main level bathrooms: 2
- Main level bedrooms: 3
Primary bedroom
- Level: Main
- Area: 255
- Dimensions: 15 x 17
Bedroom 2
- Level: Main
- Area: 156
- Dimensions: 12 x 13
Bedroom 3
- Level: Main
- Area: 132
- Dimensions: 11 x 12
Heating
- Heated, Forced Air
Cooling
- Central Air
Appliances
- Included: Gas Water Heater, Dishwasher, Disposal, Microwave, Oven/Range Freestanding, Refrigerator
Features
- Loft, Office, Sink, Workbench, Bath-Master, Bed-Master Main Level, Den/Office, Family Room, Double Vanity, Walk-In Closet(s), Pantry, Kitchen Island, Quartz Counters, Number of Baths Main Level: 2, Number of Baths Upper Level: 0.5, Bonus Room Level: Upper
- Flooring: Concrete, Carpet
- Has basement: No
- Number of fireplaces: 1
- Fireplace features: One, Gas
Interior area
- Total structure area: 2,824
- Total interior livable area: 2,824 sqft
- Finished area above ground: 2,824
- Finished area below ground: 0
Property
Parking
- Total spaces: 3
- Parking features: Garage Door Access, RV/Boat, Attached, RV Access/Parking, Driveway
- Attached garage spaces: 3
- Has uncovered spaces: Yes
Features
- Levels: Single w/ Upstairs Bonus Room
- Patio & porch: Covered Patio/Deck
- Fencing: Vinyl,Wire
- Has view: Yes
Lot
- Size: 1 Acres
- Dimensions: 265.19 x 162.75
- Features: 1 - 4.99 AC, Garden, Irrigation Available, Views, Auto Sprinkler System, Full Sprinkler System, Pressurized Irrigation Sprinkler System
Details
- Additional structures: Shop, Shed(s)
- Parcel number: R3471711700
Construction
Type & style
- Home type: SingleFamily
- Property subtype: Single Family Residence
Materials
- Insulation, Frame, Stone
- Roof: Composition
Condition
- Year built: 2015
Details
- Builder name: Chaney Stotts Const.
Utilities & green energy
- Electric: 220 Volts, Compressor Jacks/Outlets
- Sewer: Septic Tank
- Water: Well
- Utilities for property: Electricity Connected
Community & neighborhood
Location
- Region: Caldwell
- Subdivision: Southwick Estates
HOA & financial
HOA
- Has HOA: Yes
- HOA fee: $550 annually
Other
Other facts
- Listing terms: Cash,Conventional,FHA,VA Loan
- Ownership: Fee Simple
- Road surface type: Paved
Price history
Price history is unavailable.
Public tax history
| Year | Property taxes | Tax assessment |
|---|---|---|
| 2025 | -- | $934,200 +11.1% |
| 2024 | $3,093 -5.8% | $840,800 +0.2% |
| 2023 | $3,281 -7.2% | $839,500 -7.6% |
Find assessor info on the county website
Neighborhood: 83607
Nearby schools
GreatSchools rating
- 6/10Purple Sage Elementary SchoolGrades: PK-5Distance: 2.9 mi
- NAMiddleton Middle SchoolGrades: 6-8Distance: 3 mi
- 8/10Middleton High SchoolGrades: 9-12Distance: 2.2 mi
Schools provided by the listing agent
- Elementary: Purple Sage
- Middle: Middleton Jr
- High: Middleton
- District: Middleton School District #134
Source: IMLS. This data may not be complete. We recommend contacting the local school district to confirm school assignments for this home.

