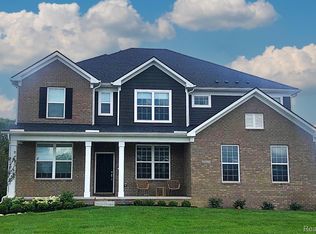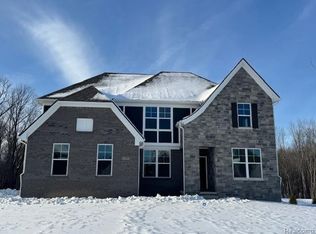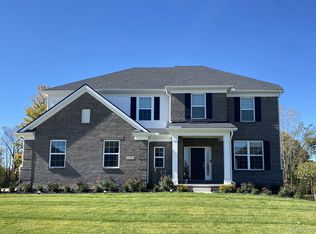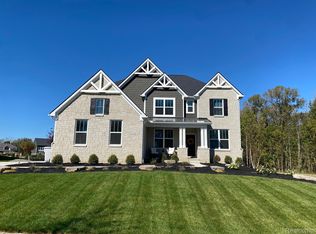Sold for $864,990 on 09/22/25
$864,990
22855 Martin Rd, Lyon Township, MI 48178
4beds
3,169sqft
Single Family Residence
Built in 2025
0.35 Acres Lot
$873,400 Zestimate®
$273/sqft
$3,875 Estimated rent
Home value
$873,400
$830,000 - $917,000
$3,875/mo
Zestimate® history
Loading...
Owner options
Explore your selling options
What's special
Quick Move In Home available September. Fall move-in! The Willwood floorplan is both modern and functional. When you enter through the foyer, there is a versatile flex room with a privacy door, perfect for a home office, playroom, or relaxing. The formal dining room sets the stage for special occasions. The heart of the home is the gathering room with 2-story ceilings letting in natural light. The massive kitchen island faces the gathering room making this the ideal home for entertaining. The cafe space next to the kitchen is great for casual dining. Behind the kitchen you will find a walk in pantry and the Pulte Planning Center. This space was made for your imagination, a work from home space, homework, or a coffee station. Travel upstairs and unwind in your spacious loft. This home has 4 bedrooms and 2.5 bathrooms. The Owner's suite has a walk in closet and a soaking tub. Your 3-car garage with extra tandem space will fit all of your outdoor toys and cars. With only one neighbor on one side, this home backs up to a nature preserve making this your own private oasis. Set up an appointment today to see why this home is so great!
Zillow last checked: 8 hours ago
Listing updated: September 25, 2025 at 03:58am
Listed by:
Heather S Shaffer 248-254-7900,
PH Relocation Services LLC
Bought with:
Mark Kent, 6501313896
Berkshire Hathaway HomeServices Kee Realty Bham
Source: Realcomp II,MLS#: 20251025120
Facts & features
Interior
Bedrooms & bathrooms
- Bedrooms: 4
- Bathrooms: 3
- Full bathrooms: 2
- 1/2 bathrooms: 1
Primary bedroom
- Level: Second
- Area: 224
- Dimensions: 14 X 16
Bedroom
- Level: Second
- Area: 143
- Dimensions: 13 X 11
Bedroom
- Level: Second
- Area: 169
- Dimensions: 13 X 13
Bedroom
- Level: Second
- Area: 144
- Dimensions: 12 X 12
Dining room
- Level: Entry
- Area: 176
- Dimensions: 16 X 11
Great room
- Level: Entry
- Area: 272
- Dimensions: 16 X 17
Laundry
- Level: Second
- Area: 42
- Dimensions: 7 X 6
Loft
- Level: Second
- Area: 144
- Dimensions: 12 X 12
Mud room
- Level: Entry
- Area: 132
- Dimensions: 11 X 12
Heating
- ENERGYSTAR Qualified Furnace Equipment, Energy Star Acca Rsi Qualified Installation, Natural Gas
Cooling
- ENERGYSTAR Qualified AC Equipment, ENERGYSTARACCIRSI Qualified Installation
Appliances
- Included: Built In Gas Oven, Built In Gas Range, Disposal, Energy Star Qualified Dishwasher, Gas Cooktop, Microwave, Range Hood, Stainless Steel Appliances, Vented Exhaust Fan
- Laundry: Electric Dryer Hookup, Gas Dryer Hookup, Washer Hookup
Features
- High Speed Internet
- Windows: Egress Windows, Energy Star Qualified Windows
- Basement: Full,Unfinished
- Has fireplace: Yes
- Fireplace features: Gas, Great Room
Interior area
- Total interior livable area: 3,169 sqft
- Finished area above ground: 3,169
Property
Parking
- Total spaces: 3
- Parking features: Three Car Garage, Attached, Driveway, Garage Door Opener, Tandem
- Garage spaces: 3
Features
- Levels: Two
- Stories: 2
- Entry location: GroundLevelwSteps
- Patio & porch: Covered
- Pool features: None
Lot
- Size: 0.35 Acres
- Dimensions: 102 x 158
- Features: Wetlands, Wooded
Details
- Parcel number: 2128301074
- Special conditions: Short Sale No,Standard
Construction
Type & style
- Home type: SingleFamily
- Architectural style: Colonial
- Property subtype: Single Family Residence
Materials
- Brick
- Foundation: Basement, Drainage System, Poured, Sealed Foundation, Sump Pump
- Roof: Asphalt
Condition
- New Construction,Quick Delivery Home
- New construction: Yes
- Year built: 2025
Details
- Warranty included: Yes
Utilities & green energy
- Sewer: Public Sewer
- Water: Community
- Utilities for property: Cable Available, Underground Utilities
Green energy
- Energy efficient items: Doors, Hvac, Insulation, Lighting, Thermostat, Windows
- Indoor air quality: Moisture Control, Ventilation
- Water conservation: Low Flow Fixtures
Community & neighborhood
Security
- Security features: Carbon Monoxide Detectors, Smoke Detectors
Community
- Community features: Sidewalks
Location
- Region: Lyon Township
- Subdivision: WOODLANDS/LYON
HOA & financial
HOA
- Has HOA: Yes
- HOA fee: $950 annually
- Services included: Internet
Other
Other facts
- Listing agreement: Exclusive Right To Sell
- Listing terms: Cash,Conventional,FHA,Va Loan
Price history
| Date | Event | Price |
|---|---|---|
| 9/22/2025 | Sold | $864,990$273/sqft |
Source: | ||
| 8/25/2025 | Pending sale | $864,990$273/sqft |
Source: | ||
| 8/25/2025 | Price change | $864,990+1.8%$273/sqft |
Source: | ||
| 8/7/2025 | Listed for sale | $849,990+37.3%$268/sqft |
Source: | ||
| 12/10/2024 | Listing removed | $618,990$195/sqft |
Source: | ||
Public tax history
Tax history is unavailable.
Neighborhood: 48178
Nearby schools
GreatSchools rating
- 6/10Salem Elementary SchoolGrades: K-5Distance: 4 mi
- 8/10Millennium Middle SchoolGrades: 6-8Distance: 1.7 mi
- 8/10South Lyon East High SchoolGrades: 9-12Distance: 3 mi
Get a cash offer in 3 minutes
Find out how much your home could sell for in as little as 3 minutes with a no-obligation cash offer.
Estimated market value
$873,400
Get a cash offer in 3 minutes
Find out how much your home could sell for in as little as 3 minutes with a no-obligation cash offer.
Estimated market value
$873,400



