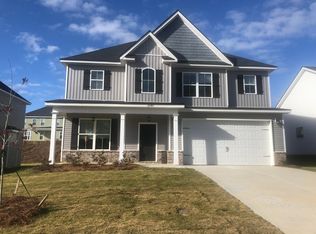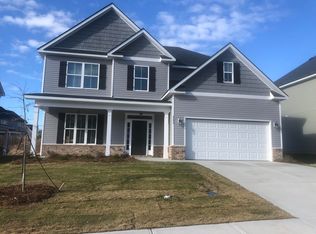Sold for $320,950 on 10/06/23
$320,950
2286 BELAIR SPRING Road, Augusta, GA 30909
4beds
2,392sqft
Single Family Residence
Built in 2022
6,098.4 Square Feet Lot
$329,600 Zestimate®
$134/sqft
$2,264 Estimated rent
Home value
$329,600
$313,000 - $346,000
$2,264/mo
Zestimate® history
Loading...
Owner options
Explore your selling options
What's special
Faircloth Homes presents the 2392 Plan offers 2 Story living with a spacious open concept 4 Bed 2.5 Bath home. Granite countertops in kitchen, wood stained kitchen cabinetry w/crown molding, stainless steel kitchen appliance package, Evacor LVT waterproof flooring in kitchen and bathrooms, Blinds throughout home. 2 car garage with automatic door openers, Fully landscaped yard with automatic sprinkler system in front and rear. Community features sidewalks, street lights and COMING SOON POOL. New Year New Home!! Governor's Place Located in West Augusta in the center of Augusta GA, minutes away all major Attractions, Bush Field and Daniel Field Airports, Minutes away from Shops, Grocery Stores, Augusta Mall, I-20 and Bobby Jones Hwy, and walking distance of some eating establishments and fine Dining minutes away! Less than 10 mins to Fort Gordon's Gate 1. Builder offering $4,000 towards closing costs with preferred lenders......PLEASE VERIFY ROOM SIZES
Zillow last checked: 8 hours ago
Listing updated: February 19, 2025 at 06:08am
Listed by:
Karen Stewart 706-267-3915,
Southeastern Residential, LLC
Bought with:
Zhyan Ali Sairany, 358248
ERA Sunrise Realty
Source: Hive MLS,MLS#: 510140
Facts & features
Interior
Bedrooms & bathrooms
- Bedrooms: 4
- Bathrooms: 3
- Full bathrooms: 2
- 1/2 bathrooms: 1
Primary bedroom
- Level: Upper
- Dimensions: 17 x 19
Bedroom 2
- Level: Upper
- Dimensions: 14 x 11
Bedroom 3
- Level: Upper
- Dimensions: 11 x 11
Bedroom 4
- Level: Upper
- Dimensions: 11 x 11
Breakfast room
- Level: Main
- Dimensions: 12 x 10
Dining room
- Level: Main
- Dimensions: 12 x 11
Family room
- Level: Main
- Dimensions: 25 x 15
Kitchen
- Level: Main
- Dimensions: 12 x 11
Other
- Description: Lndry Rm
- Level: Upper
- Dimensions: 6 x 9
Heating
- Electric, Heat Pump
Cooling
- Ceiling Fan(s), Central Air, Heat Pump
Appliances
- Included: Built-In Microwave, Dishwasher, Disposal, Electric Range, Electric Water Heater
Features
- Blinds, Cable Available, Eat-in Kitchen, Elevator, Smoke Detector(s)
- Flooring: Carpet, Vinyl
- Has basement: No
- Attic: Pull Down Stairs
- Number of fireplaces: 1
- Fireplace features: Family Room
Interior area
- Total structure area: 2,392
- Total interior livable area: 2,392 sqft
Property
Parking
- Total spaces: 2
- Parking features: Attached, Concrete, Garage
- Garage spaces: 2
Features
- Levels: Two
- Patio & porch: Front Porch, Patio, Porch
Lot
- Size: 6,098 sqft
- Dimensions: .14
- Features: Landscaped, Sprinklers In Front, Sprinklers In Rear
Details
- Parcel number: 0663184000
Construction
Type & style
- Home type: SingleFamily
- Property subtype: Single Family Residence
Materials
- Vinyl Siding
- Foundation: Slab
- Roof: Composition
Condition
- New construction: Yes
- Year built: 2022
Details
- Builder name: Faircloth
Utilities & green energy
- Sewer: Public Sewer
- Water: Public
Community & neighborhood
Community
- Community features: Clubhouse, Pool, Sidewalks, Street Lights
Location
- Region: Augusta
- Subdivision: Governor's Place
HOA & financial
HOA
- Has HOA: Yes
- HOA fee: $495 monthly
Other
Other facts
- Listing agreement: Exclusive Right To Sell
- Listing terms: VA Loan,Cash,Conventional,FHA
Price history
| Date | Event | Price |
|---|---|---|
| 1/4/2024 | Listing removed | -- |
Source: Zillow Rentals Report a problem | ||
| 11/22/2023 | Price change | $2,400-4%$1/sqft |
Source: Zillow Rentals Report a problem | ||
| 10/19/2023 | Price change | $2,500+8.7%$1/sqft |
Source: Zillow Rentals Report a problem | ||
| 10/16/2023 | Listed for rent | $2,300$1/sqft |
Source: Zillow Rentals Report a problem | ||
| 10/6/2023 | Sold | $320,950$134/sqft |
Source: | ||
Public tax history
| Year | Property taxes | Tax assessment |
|---|---|---|
| 2024 | $3,414 +8.8% | $125,876 +3.6% |
| 2023 | $3,137 +369.9% | $121,456 +483.9% |
| 2022 | $668 | $20,800 |
Find assessor info on the county website
Neighborhood: Belair
Nearby schools
GreatSchools rating
- 5/10Belair K-8 SchoolGrades: PK-8Distance: 0.3 mi
- 2/10Westside High SchoolGrades: 9-12Distance: 6.5 mi
Schools provided by the listing agent
- Elementary: Belair K8
- Middle: Belair K8
- High: Westside Comp. High
Source: Hive MLS. This data may not be complete. We recommend contacting the local school district to confirm school assignments for this home.

Get pre-qualified for a loan
At Zillow Home Loans, we can pre-qualify you in as little as 5 minutes with no impact to your credit score.An equal housing lender. NMLS #10287.
Sell for more on Zillow
Get a free Zillow Showcase℠ listing and you could sell for .
$329,600
2% more+ $6,592
With Zillow Showcase(estimated)
$336,192
