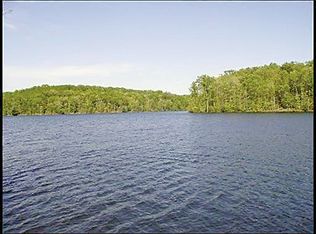Sold for $360,000
$360,000
2286 Peavine Rd, Crossville, TN 38571
3beds
1,771sqft
Single Family Residence
Built in 1978
6.2 Acres Lot
$374,200 Zestimate®
$203/sqft
$1,999 Estimated rent
Home value
$374,200
$303,000 - $464,000
$1,999/mo
Zestimate® history
Loading...
Owner options
Explore your selling options
What's special
Take a look at this great A-frame home on 6.29 acres with 1771sf plus an unfinished walkout basement and detached garage!! Recently remodeled inside and out with fresh paint, new laminate flooring, and new light fixtures. The natural gas HVAC still has warranty remaining! 1.5 stories of living space plus a partial walkout basement (great for storage or future expansion). Spacious living room with: - Stunning cathedral ceiling with tongue & groove, exposed beams. - Stone wood-burning fireplace. - Large windows and sliding doors for natural light. The kitchen has ample counter space, a passthrough to the living room, smooth-top range, OTR microwave, and dishwasher. Main-level master suite includes: - Walk-in closet. - Full bath with walk-in shower and oversized vanity. - Convenient laundry hookups (second set available in the basement). 2 bedrooms & 2 baths on the main level with a newly finished second story featuring: - A large bedroom with a full ensuite bath and a huge
Zillow last checked: 8 hours ago
Listing updated: April 30, 2025 at 02:41pm
Listed by:
Tina Isham,
Isham-Jones Realty
Bought with:
Rick Potter, 307929
Century 21 Realty Group
Source: UCMLS,MLS#: 233626
Facts & features
Interior
Bedrooms & bathrooms
- Bedrooms: 3
- Bathrooms: 3
- Full bathrooms: 3
- Main level bedrooms: 2
Primary bedroom
- Level: Main
- Area: 135.45
- Dimensions: 10.5 x 12.9
Bedroom 2
- Level: Main
- Area: 130.2
- Dimensions: 10.5 x 12.4
Bedroom 3
- Level: Upper
- Area: 170.82
- Dimensions: 11.7 x 14.6
Kitchen
- Level: Main
- Area: 104.4
- Dimensions: 11.6 x 9
Living room
- Level: Main
- Area: 601.6
- Dimensions: 23.5 x 25.6
Heating
- Natural Gas, Electric, Central
Cooling
- Central Air
Appliances
- Included: Dishwasher, Electric Range, Microwave, Electric Water Heater
- Laundry: Main Level, In Basement
Features
- New Floor Covering, New Paint, Ceiling Fan(s), Vaulted Ceiling(s), Walk-In Closet(s)
- Windows: Other
- Basement: Partial,Crawl Space,Walk-Out Access,Unfinished
- Number of fireplaces: 1
- Fireplace features: One, Wood Burning, Living Room
Interior area
- Total structure area: 1,771
- Total interior livable area: 1,771 sqft
Property
Parking
- Total spaces: 2
- Parking features: Attached Carport, Detached, Garage, Main Level, RV Access/Parking
- Has attached garage: Yes
- Has carport: Yes
- Covered spaces: 2
Features
- Levels: Two and One Half
- Patio & porch: Deck
- Exterior features: Horses Allowed, Lighting
- Waterfront features: Creek
Lot
- Size: 6.20 Acres
- Dimensions: 6.2
- Features: Irregular Lot, Wooded, Cleared, Bluff, Trees
Details
- Additional structures: Outbuilding
- Parcel number: 020.01
- Horses can be raised: Yes
Construction
Type & style
- Home type: SingleFamily
- Property subtype: Single Family Residence
Materials
- Stone, Wood Siding, Other, Frame
- Roof: Metal
Condition
- Year built: 1978
Utilities & green energy
- Electric: Circuit Breakers
- Gas: Natural Gas
- Sewer: Septic Tank
- Water: Utility District
Community & neighborhood
Location
- Region: Crossville
- Subdivision: None
Other
Other facts
- Road surface type: Paved
Price history
| Date | Event | Price |
|---|---|---|
| 4/30/2025 | Sold | $360,000-9.8%$203/sqft |
Source: | ||
| 3/17/2025 | Pending sale | $399,000$225/sqft |
Source: | ||
| 3/17/2025 | Contingent | $399,000$225/sqft |
Source: My State MLS #11394096 Report a problem | ||
| 3/14/2025 | Price change | $399,000-8.3%$225/sqft |
Source: My State MLS #11394096 Report a problem | ||
| 12/16/2024 | Listed for sale | $435,000+135.1%$246/sqft |
Source: | ||
Public tax history
| Year | Property taxes | Tax assessment |
|---|---|---|
| 2025 | $861 | $75,900 |
| 2024 | $861 | $75,900 |
| 2023 | $861 | $75,900 |
Find assessor info on the county website
Neighborhood: 38571
Nearby schools
GreatSchools rating
- 6/10Stone Elementary SchoolGrades: PK-8Distance: 2.8 mi
- 5/10Stone Memorial High SchoolGrades: 9-12Distance: 2.6 mi
Get pre-qualified for a loan
At Zillow Home Loans, we can pre-qualify you in as little as 5 minutes with no impact to your credit score.An equal housing lender. NMLS #10287.
