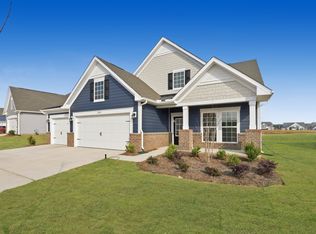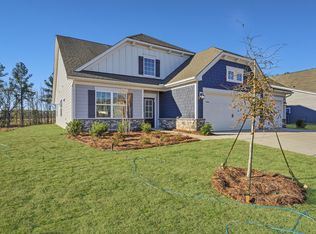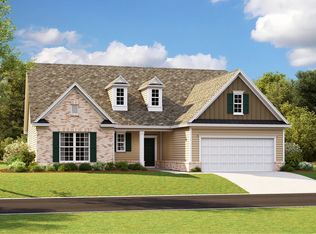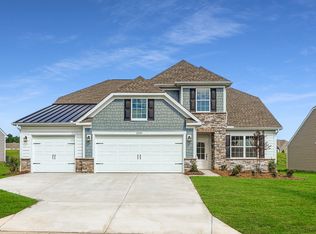2287 Moon Crest Rd, Lancaster, SC 29720
Newly built
No waiting required — this home is brand new and ready for you to move in.
What's special
- 118 days |
- 67 |
- 5 |
Zillow last checked: January 14, 2026 at 01:42am
Listing updated: January 14, 2026 at 01:42am
Lennar
Travel times
Schedule tour
Select your preferred tour type — either in-person or real-time video tour — then discuss available options with the builder representative you're connected with.
Facts & features
Interior
Bedrooms & bathrooms
- Bedrooms: 3
- Bathrooms: 3
- Full bathrooms: 2
- 1/2 bathrooms: 1
Interior area
- Total interior livable area: 2,475 sqft
Video & virtual tour
Property
Parking
- Total spaces: 3
- Parking features: Garage
- Garage spaces: 3
Features
- Levels: 1.0
- Stories: 1
Details
- Parcel number: 0044J0A143
Construction
Type & style
- Home type: SingleFamily
- Property subtype: Single Family Residence
Condition
- New Construction
- New construction: Yes
- Year built: 2026
Details
- Builder name: Lennar
Community & HOA
Community
- Senior community: Yes
- Subdivision: Roselyn : Primrose
Location
- Region: Lancaster
Financial & listing details
- Price per square foot: $215/sqft
- Date on market: 10/28/2025
About the community
Source: Lennar Homes
15 homes in this community
Available homes
| Listing | Price | Bed / bath | Status |
|---|---|---|---|
Current home: 2287 Moon Crest Rd | $532,999 | 3 bed / 3 bath | Move-in ready |
| 2255 Moon Crest Rd | $532,999 | 4 bed / 4 bath | Move-in ready |
| 2244 Moon Crest Rd | $538,999 | 3 bed / 4 bath | Move-in ready |
| 2284 Moon Crest Rd | $538,999 | 3 bed / 3 bath | Move-in ready |
| 2268 Moon Crest Rd | $539,999 | 3 bed / 3 bath | Move-in ready |
| 4339 Camden Glen Rd | $548,999 | 3 bed / 3 bath | Move-in ready |
| 4311 Camden Glen Rd | $568,999 | 3 bed / 3 bath | Move-in ready |
| 2255 Moon Crest Rd #137 | $542,999 | 4 bed / 4 bath | Available |
| 2287 Moon Crest Rd #143 | $542,999 | 3 bed / 3 bath | Available |
| 2244 Moon Crest Rd #151 | $548,999 | 3 bed / 3 bath | Available |
| 2284 Moon Crest Rd #146 | $548,999 | 3 bed / 3 bath | Available |
| 2268 Moon Crest Rd #148 | $549,999 | 3 bed / 3 bath | Available |
| 5390 Redbud Rd | $621,919 | 3 bed / 3 bath | Available March 2026 |
| 2249 Moon Crest Rd | $499,999 | 3 bed / 3 bath | Pending |
| 2276 Moon Crest Rd | $568,999 | 4 bed / 4 bath | Pending |
Source: Lennar Homes
Contact builder

By pressing Contact builder, you agree that Zillow Group and other real estate professionals may call/text you about your inquiry, which may involve use of automated means and prerecorded/artificial voices and applies even if you are registered on a national or state Do Not Call list. You don't need to consent as a condition of buying any property, goods, or services. Message/data rates may apply. You also agree to our Terms of Use.
Learn how to advertise your homesEstimated market value
$531,600
$505,000 - $558,000
$2,819/mo
Price history
| Date | Event | Price |
|---|---|---|
| 12/23/2025 | Price change | $532,999+0.6%$215/sqft |
Source: | ||
| 11/22/2025 | Price change | $529,999+3.9%$214/sqft |
Source: | ||
| 10/28/2025 | Listed for sale | $509,999$206/sqft |
Source: | ||
Public tax history
Monthly payment
Neighborhood: 29720
Nearby schools
GreatSchools rating
- 8/10Buford Elementary SchoolGrades: PK-5Distance: 6.2 mi
- 3/10A. R. Rucker Middle SchoolGrades: 6-8Distance: 1.8 mi
- 6/10Buford High SchoolGrades: 9-12Distance: 6.4 mi
Schools provided by the builder
- Elementary: Erwin Elementary School
- Middle: South Middle School
- High: Lancaster High School
Source: Lennar Homes. This data may not be complete. We recommend contacting the local school district to confirm school assignments for this home.



