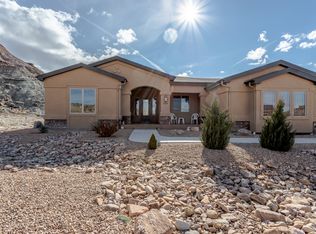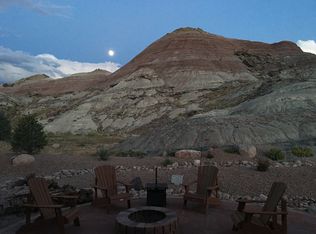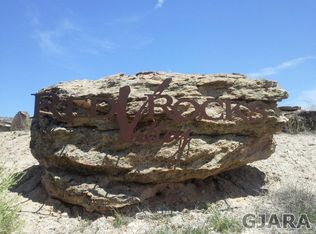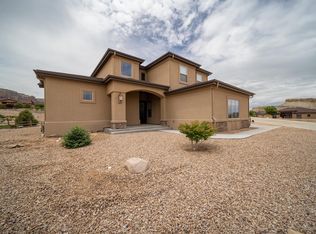This better than new two year old, ranch style, gorgeous Redlands home features views of the Colorado National Monument or Bookcliff mountains from every window! A bright and open floorplan has 3 large bedrooms, 2.5 bathrooms, an office/den and three car garage. High ceilings throughout range from 10 to 12 feet. Custom high end finishes include black walnut hardwood floors, solid granite counters, in-wall speakers, cabinet crown molding, detailed trim, gas fireplace in the great room, and ceiling fans in every room. The kitchen has a massive island and bar area great for entertaining. The half-acre property features low maintenance professionally landscaped xeriscape. The master suite is separate and private from the main living areas and other bedrooms. The master bathroom has a luxurious, oversized shower with two showerheads and separate dual vanities.
This property is off market, which means it's not currently listed for sale or rent on Zillow. This may be different from what's available on other websites or public sources.



