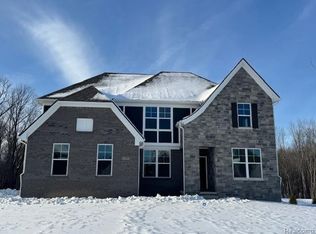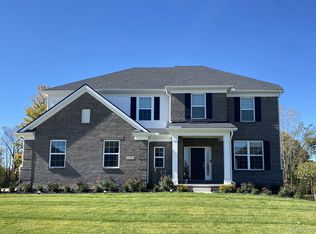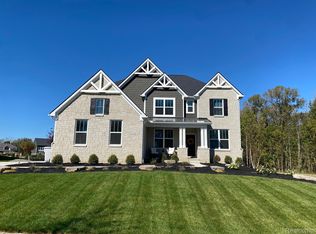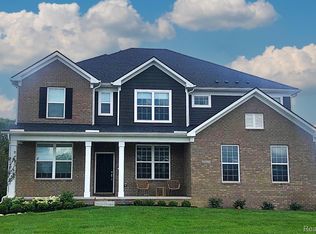Sold for $863,265 on 10/10/25
$863,265
22873 Martin Rd, Lyon Township, MI 48178
4beds
3,429sqft
Single Family Residence
Built in 2025
0.35 Acres Lot
$871,000 Zestimate®
$252/sqft
$4,158 Estimated rent
Home value
$871,000
$827,000 - $915,000
$4,158/mo
Zestimate® history
Loading...
Owner options
Explore your selling options
What's special
Fall move-in! Come see why the Willwood is our best-selling floorplan. A welcoming foyer peeks into your open gathering room with two-story ceilings with huge windows allowing plenty of natural light in. A chef's dream kitchen is complete with huge island & built-in appliances. Two flex rooms on main floor make a perfect office space for each of you, or a playroom for the kids! Loftspace upstairs is a perfect movie room or game room and makes the upstairs feel very open. Experience the convenience of an upstairs laundry room- no more lugging baskets up and down stairs! You’ll never want to leave your spacious master suite- complete with large shower, soaking tub and his & hers vanities. Home has a daylight basement and backs to a prviate nature preserve with tall trees. Build your dream home in the brand-new phase of the Woodlands of Lyon with highly rated South Lyon Schools with low Lyon Township taxes. Ten-year structural warranty provides peace of mind. There is still time to customize this home with your own granite, flooring and interior color choices. Photos are of similar home. Visit our sales gallery daily in community from 11-6.
Zillow last checked: 8 hours ago
Listing updated: October 14, 2025 at 01:59am
Listed by:
Heather S Shaffer 248-254-7900,
PH Relocation Services LLC
Bought with:
John K Goodman, 6501250708
Century 21 Curran & Oberski
Source: Realcomp II,MLS#: 20250016425
Facts & features
Interior
Bedrooms & bathrooms
- Bedrooms: 4
- Bathrooms: 4
- Full bathrooms: 3
- 1/2 bathrooms: 1
Heating
- ENERGYSTAR Qualified Furnace Equipment, Forced Air, Natural Gas
Cooling
- Central Air, ENERGYSTAR Qualified AC Equipment
Appliances
- Included: Built In Gas Range, Dishwasher, Disposal, Gas Cooktop, Microwave, Range Hood, Stainless Steel Appliances, Vented Exhaust Fan
- Laundry: Electric Dryer Hookup, Laundry Room
Features
- High Speed Internet
- Windows: Energy Star Qualified Windows
- Basement: Unfinished
- Has fireplace: Yes
- Fireplace features: Gas, Great Room
Interior area
- Total interior livable area: 3,429 sqft
- Finished area above ground: 3,429
Property
Parking
- Total spaces: 2
- Parking features: Two Car Garage, Attached
- Attached garage spaces: 2
Features
- Levels: Three
- Stories: 3
- Entry location: GroundLevelwSteps
- Exterior features: Grounds Maintenance
- Pool features: None
Lot
- Size: 0.35 Acres
- Dimensions: 102 x 158
- Features: Water View
Details
- Parcel number: 2128301073
- Special conditions: Short Sale No,Standard
Construction
Type & style
- Home type: SingleFamily
- Architectural style: Colonial
- Property subtype: Single Family Residence
Materials
- Brick
- Foundation: Basement, Poured
- Roof: Asphalt
Condition
- Modelfor Sale,New Construction
- New construction: Yes
- Year built: 2025
Details
- Warranty included: Yes
Utilities & green energy
- Sewer: Public Sewer
- Water: Public
- Utilities for property: Underground Utilities
Green energy
- Energy efficient items: Doors, Hvac, Insulation, Lighting, Thermostat, Windows
- Indoor air quality: Moisture Control, Ventilation
- Water conservation: Low Flow Fixtures
Community & neighborhood
Security
- Security features: Carbon Monoxide Detectors, Smoke Detectors
Community
- Community features: Sidewalks
Location
- Region: Lyon Township
- Subdivision: OCCPN NO 2361 WOODLANDS OF LYON GEN
HOA & financial
HOA
- Has HOA: Yes
- HOA fee: $950 annually
- Services included: Maintenance Grounds, Snow Removal
- Association phone: 248-254-7900
Other
Other facts
- Listing agreement: Exclusive Right To Sell
- Listing terms: Cash,Conventional,FHA,Va Loan
Price history
| Date | Event | Price |
|---|---|---|
| 10/10/2025 | Sold | $863,265+2.6%$252/sqft |
Source: | ||
| 3/24/2025 | Pending sale | $841,590$245/sqft |
Source: | ||
| 3/24/2025 | Price change | $841,590+5.3%$245/sqft |
Source: | ||
| 3/12/2025 | Price change | $799,090+35.7%$233/sqft |
Source: | ||
| 3/10/2025 | Listed for sale | $588,990+1.7%$172/sqft |
Source: | ||
Public tax history
Tax history is unavailable.
Neighborhood: 48178
Nearby schools
GreatSchools rating
- 6/10Salem Elementary SchoolGrades: K-5Distance: 4 mi
- 8/10Millennium Middle SchoolGrades: 6-8Distance: 1.7 mi
- 8/10South Lyon East High SchoolGrades: 9-12Distance: 3 mi
Get a cash offer in 3 minutes
Find out how much your home could sell for in as little as 3 minutes with a no-obligation cash offer.
Estimated market value
$871,000
Get a cash offer in 3 minutes
Find out how much your home could sell for in as little as 3 minutes with a no-obligation cash offer.
Estimated market value
$871,000



