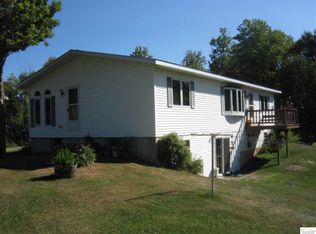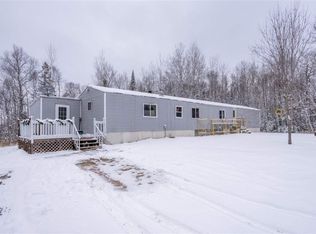Bright & spacious home located 30 minutes from town. This home has hard wood or laminated floors thoughout. This high quality home features vaulted ceilings, 200 amp circuit breakers, beautiful landscaping & a circular drive.
This property is off market, which means it's not currently listed for sale or rent on Zillow. This may be different from what's available on other websites or public sources.

