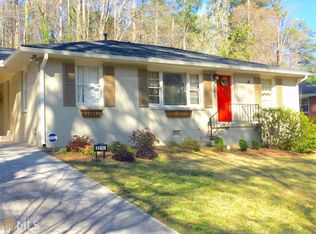Be sure to use the link in this listing to see our VIRTUAL TOUR! Stunning ranch on one of the best streets in sought after, well-established neighborhood. Rare two bed two full bath with great flow between living spaces. Gorgeous fully renovated kitchen has white shaker cabinets, granite, under cabinet lighting, subway tile backsplash and stainless appliances. Hardwood floors have been beautifully refinished, brand new carpet, new low-e windows and new energy efficient tankless water heater! Large screened porch and deck great for relaxing outdoors. Privacy fenced yard has great detached, insulated art studio/workshop with power, heat and ac. Minutes to shopping and dining and walking distance to Medlock Park with pool, walking trails, & nature preserve. Less than .25 miles to the PATH which connects to North Druid Hills and Emory. Convenient to Emory, CDC, Downtown Decatur, the all- new Church St. retail district and more! In-town living at its finest! Not in flood zone. Recently replaced entry wood stairs and railing will be stained and painted.
This property is off market, which means it's not currently listed for sale or rent on Zillow. This may be different from what's available on other websites or public sources.
