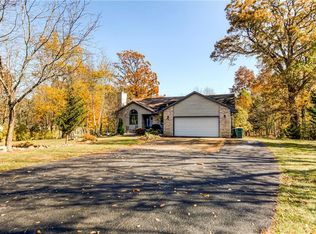Private, peaceful setting on 2.8 wooded acres are waiting for you. Original owner for over 40 years have made many memories in this home and so will you. The huge family room is perfect for holidays and with 3 bedrooms there is plenty of room to sleep over! The lower level is unfinished but has a full bath and has potential for more living space such as man cave or rec room. Amazing views of the wilderness from the deck, 2 car garage, and original hardwood floors are just a few other perks. Updates include roof and garage doors, septic inspection, and well test in 2017.
This property is off market, which means it's not currently listed for sale or rent on Zillow. This may be different from what's available on other websites or public sources.
