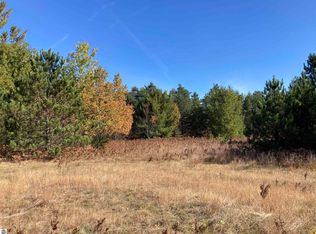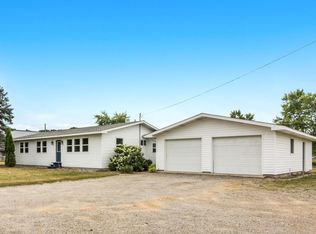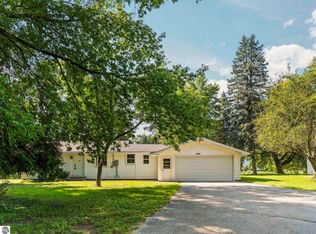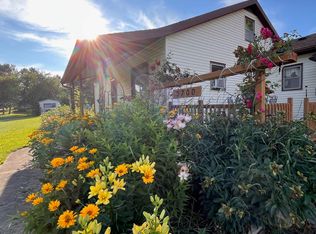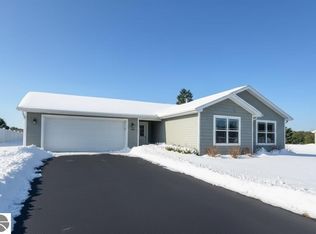Welcome to 2288 Nimrod Road – a beautifully maintained ranch home nestled on 3 peaceful acres. This 4-bedroom, 2-bath residence offers the perfect blend of comfort, modern updates, and room to roam — whether you're looking for space to grow, garden, play, or simply unwind. Step inside to find a bright, open-concept layout with a stylishly updated kitchen (2021) featuring sleek countertops, newer appliances, and plenty of cabinet space — perfect for both everyday living and entertaining. The spacious living room flows seamlessly into the dining area, all surrounded by natural light and views of the expansive property. You'll love the primary suite with a private bath, plus three additional bedrooms that offer flexibility for guests, office space, or hobbies. The full basement provides ample storage or potential to finish for additional living. The 3-acre parcel offers privacy, mature trees, and space for your dream garden, future outbuildings, or just room to breathe. Plus, you'll stay energy-efficient year-round with geothermal heating and cooling. Located just minutes from schools, shopping, downtown Traverse City, and the beaches of Lake Michigan — this property is a rare combination of rural tranquility and modern convenience
For sale
$400,000
2288 Nimrod Rd, Traverse City, MI 49685
4beds
2,800sqft
Est.:
Single Family Residence
Built in 1997
3 Acres Lot
$-- Zestimate®
$143/sqft
$-- HOA
What's special
Sleek countertopsFull basementMature treesPeaceful acresAmple storageDining areaUpdated kitchen
- 103 days |
- 1,513 |
- 43 |
Zillow last checked: 8 hours ago
Listing updated: August 25, 2025 at 11:00pm
Listed by:
Justin Tibble 810-987-1100,
NEXGEN Realty 810-987-1100
Source: Realcomp II,MLS#: 20251030335
Tour with a local agent
Facts & features
Interior
Bedrooms & bathrooms
- Bedrooms: 4
- Bathrooms: 2
- Full bathrooms: 2
Heating
- Forced Air, Geothermal, Propane
Cooling
- Central Air
Appliances
- Included: Dishwasher, Dryer, Free Standing Refrigerator, Microwave, Washer
Features
- Windows: Egress Windows
- Basement: Partially Finished
- Has fireplace: Yes
- Fireplace features: Family Room, Gas
Interior area
- Total interior livable area: 2,800 sqft
- Finished area above ground: 1,400
- Finished area below ground: 1,400
Property
Parking
- Total spaces: 2
- Parking features: Two Car Garage, Attached
- Attached garage spaces: 2
Features
- Levels: One
- Stories: 1
- Entry location: GroundLevel
- Patio & porch: Deck
- Exterior features: Lighting
- Pool features: None
Lot
- Size: 3 Acres
- Dimensions: 390 x 330 x 386 x 336
Details
- Additional structures: Sheds
- Parcel number: 280201500304
- Special conditions: Short Sale No,Standard
Construction
Type & style
- Home type: SingleFamily
- Architectural style: Ranch
- Property subtype: Single Family Residence
Materials
- Vinyl Siding
- Foundation: Basement, Poured
Condition
- New construction: No
- Year built: 1997
Utilities & green energy
- Sewer: Septic Tank
- Water: Well
Community & HOA
HOA
- Has HOA: No
Location
- Region: Traverse City
Financial & listing details
- Price per square foot: $143/sqft
- Tax assessed value: $4,885
- Annual tax amount: $3,150
- Date on market: 8/25/2025
- Cumulative days on market: 146 days
- Listing agreement: Exclusive Agency
- Listing terms: Cash,Conventional
- Exclusions: Exclusion(s) Do Not Exist
Estimated market value
Not available
Estimated sales range
Not available
$2,432/mo
Price history
Price history
| Date | Event | Price |
|---|---|---|
| 8/25/2025 | Listed for sale | $400,000-11.1%$143/sqft |
Source: | ||
| 8/22/2025 | Listing removed | -- |
Source: Owner Report a problem | ||
| 7/16/2025 | Listed for sale | $450,000+80%$161/sqft |
Source: Owner Report a problem | ||
| 11/18/2020 | Listing removed | $250,000$89/sqft |
Source: Beacon North Real Estate LLC #1880302 Report a problem | ||
| 11/18/2020 | Pending sale | $250,000$89/sqft |
Source: Beacon North Real Estate LLC #1880302 Report a problem | ||
Public tax history
Public tax history
| Year | Property taxes | Tax assessment |
|---|---|---|
| 2021 | $2,992 +0.4% | -- |
| 2020 | $2,979 | $81,000 +2.5% |
| 2019 | $2,979 +2.1% | $79,000 -2.8% |
Find assessor info on the county website
BuyAbility℠ payment
Est. payment
$2,332/mo
Principal & interest
$1942
Property taxes
$250
Home insurance
$140
Climate risks
Neighborhood: 49685
Nearby schools
GreatSchools rating
- 5/10Blair Elementary SchoolGrades: PK-5Distance: 2.8 mi
- 8/10East Middle SchoolGrades: 6-8Distance: 5.3 mi
- 9/10Central High SchoolGrades: 8-12Distance: 8.2 mi
- Loading
- Loading
