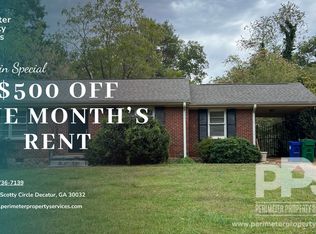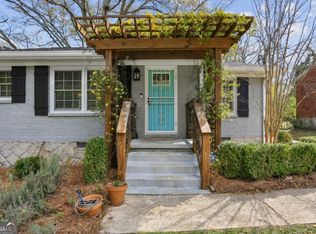Closed
$290,000
2288 Scotty Cir, Decatur, GA 30032
3beds
--sqft
Single Family Residence
Built in 1954
8,712 Square Feet Lot
$286,300 Zestimate®
$--/sqft
$1,935 Estimated rent
Home value
$286,300
$263,000 - $312,000
$1,935/mo
Zestimate® history
Loading...
Owner options
Explore your selling options
What's special
2288 Scotty Circle is a classic brick ranch with just the right updates in one of Decatur's most convenient neighborhoods. This East Lake charmer has 3 bedrooms, 2 bathrooms, a fenced backyard, and a detached garage, it offers that sweet spot of comfort, charm, and practicality. Inside, you'll find hardwood floors throughout and a bright, open layout that feels easy to live in. The kitchen has been fully updated with granite counters, stainless appliances, and crisp white cabinets-ready for weeknight meals or Saturday morning pancakes. The bedrooms offer flexibility, whether you need space to work from home, host guests, or stretch out a little more. Out back, the level yard is fully fenced and perfect for grilling, playing, or letting the dog run. A detached garage and carport mean plenty of parking and bonus storage space too. It's tucked away on a quiet street, but you're still just minutes from Downtown Decatur, East Lake Golf Club, East Atlanta Village, and a long list of parks, restaurants, and coffee shops. If you're looking for a move-in-ready Decatur home with a great layout, updated kitchen, fenced yard, and easy access to everything-you'll want to check this one out.
Zillow last checked: 8 hours ago
Listing updated: July 28, 2025 at 07:46am
Listed by:
Todd Brunsvold 404-323-5196,
Coldwell Banker Realty
Bought with:
David Garrison, 273222
Bolst, Inc.
Source: GAMLS,MLS#: 10537805
Facts & features
Interior
Bedrooms & bathrooms
- Bedrooms: 3
- Bathrooms: 2
- Full bathrooms: 2
- Main level bathrooms: 2
- Main level bedrooms: 3
Heating
- Forced Air
Cooling
- Central Air
Appliances
- Included: Dishwasher, Dryer, Microwave, Refrigerator, Washer
- Laundry: In Hall
Features
- Master On Main Level, Other
- Flooring: Hardwood
- Windows: Double Pane Windows
- Basement: Crawl Space
- Has fireplace: No
- Common walls with other units/homes: No Common Walls
Interior area
- Total structure area: 0
- Finished area above ground: 0
- Finished area below ground: 0
Property
Parking
- Total spaces: 2
- Parking features: Carport, Garage
- Has garage: Yes
- Has carport: Yes
Features
- Levels: One
- Stories: 1
- Fencing: Fenced
- Has view: Yes
- View description: City
- Body of water: None
Lot
- Size: 8,712 sqft
- Features: Level
Details
- Additional structures: Garage(s)
- Parcel number: 15 140 07 016
Construction
Type & style
- Home type: SingleFamily
- Architectural style: Brick 4 Side,Bungalow/Cottage
- Property subtype: Single Family Residence
Materials
- Brick
- Foundation: Block
- Roof: Composition
Condition
- Resale
- New construction: No
- Year built: 1954
Utilities & green energy
- Sewer: Public Sewer
- Water: Public
- Utilities for property: Cable Available, Electricity Available, Sewer Available, Water Available
Community & neighborhood
Community
- Community features: None
Location
- Region: Decatur
- Subdivision: East Lake
HOA & financial
HOA
- Has HOA: No
- Services included: None
Other
Other facts
- Listing agreement: Exclusive Right To Sell
- Listing terms: Other
Price history
| Date | Event | Price |
|---|---|---|
| 7/28/2025 | Sold | $290,000-3% |
Source: | ||
| 7/8/2025 | Pending sale | $299,000 |
Source: | ||
| 6/6/2025 | Listed for sale | $299,000+37.8% |
Source: | ||
| 6/25/2019 | Sold | $217,000-3.5% |
Source: | ||
| 5/19/2019 | Pending sale | $224,900 |
Source: Chapman Hall Realtors #8554437 Report a problem | ||
Public tax history
| Year | Property taxes | Tax assessment |
|---|---|---|
| 2025 | $3,383 -7.1% | $111,200 -5.2% |
| 2024 | $3,642 +22.3% | $117,320 +1.4% |
| 2023 | $2,978 -7.9% | $115,720 +13.7% |
Find assessor info on the county website
Neighborhood: Candler-Mcafee
Nearby schools
GreatSchools rating
- 4/10Ronald E McNair Discover Learning Academy Elementary SchoolGrades: PK-5Distance: 0.4 mi
- 5/10McNair Middle SchoolGrades: 6-8Distance: 0.4 mi
- 3/10Mcnair High SchoolGrades: 9-12Distance: 1.8 mi
Schools provided by the listing agent
- Elementary: Ronald E McNair
- Middle: Mcnair
- High: Mcnair
Source: GAMLS. This data may not be complete. We recommend contacting the local school district to confirm school assignments for this home.
Get a cash offer in 3 minutes
Find out how much your home could sell for in as little as 3 minutes with a no-obligation cash offer.
Estimated market value$286,300
Get a cash offer in 3 minutes
Find out how much your home could sell for in as little as 3 minutes with a no-obligation cash offer.
Estimated market value
$286,300

