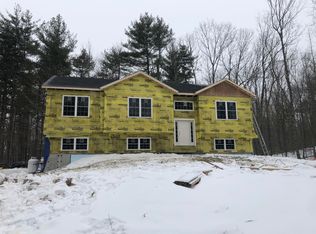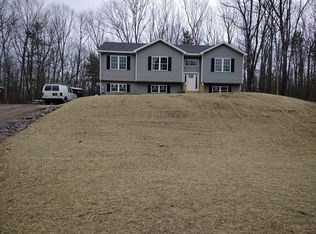Closed
$499,000
2288 W River Road, Sidney, ME 04330
3beds
2,523sqft
Single Family Residence
Built in 1997
5.4 Acres Lot
$511,900 Zestimate®
$198/sqft
$2,724 Estimated rent
Home value
$511,900
Estimated sales range
Not available
$2,724/mo
Zestimate® history
Loading...
Owner options
Explore your selling options
What's special
Sitting on an elevated 5.4 peaceful acres, this 3-bedroom, 2-bath chalet offers the perfect blend of rustic charm and modern comfort. Step inside to a stunning great room, featuring soaring ceilings, a floor-to-ceiling stone chimney with woodstove, and a wall of sun-filled windows that bathe the space in natural light and open onto a wraparound deck—ideal for soaking in the surrounding beauty.
The kitchen is both functional and stylish, boasting newer granite countertops and a spacious layout perfect for entertaining. All appliances are no more than 5 years old, including a built in wine cooler. The main level offers two bedrooms and a full bath, while the private primary suite occupies the entire second floor. Relax and unwind in your personal retreat complete with a soaking Jacuzzi tub and ample space for relaxing.
Whether you're enjoying the warmth of the woodstoves in winter or the peaceful outdoor setting in summer, this home offers year-round comfort in a serene, wooded but sunny setting just minutes from Augusta and Waterville.
Don't miss this rare opportunity to own a Maine retreat with timeless appeal and room to roam and indulge in your pastimes.
Zillow last checked: 8 hours ago
Listing updated: August 15, 2025 at 11:59am
Listed by:
Engel & Volkers Casco Bay
Bought with:
Real Broker
Source: Maine Listings,MLS#: 1628501
Facts & features
Interior
Bedrooms & bathrooms
- Bedrooms: 3
- Bathrooms: 2
- Full bathrooms: 2
Primary bedroom
- Level: Second
- Area: 293.75 Square Feet
- Dimensions: 13.25 x 22.17
Bedroom 1
- Level: First
- Area: 128.48 Square Feet
- Dimensions: 11.25 x 11.42
Bedroom 2
- Level: First
- Area: 140.63 Square Feet
- Dimensions: 12.5 x 11.25
Bonus room
- Level: Basement
- Area: 462.58 Square Feet
- Dimensions: 18.32 x 25.25
Den
- Level: First
- Area: 468.63 Square Feet
- Dimensions: 18.32 x 25.58
Dining room
- Level: First
- Area: 161.37 Square Feet
- Dimensions: 11 x 14.67
Kitchen
- Level: First
- Area: 296.72 Square Feet
- Dimensions: 13.75 x 21.58
Laundry
- Level: First
- Area: 70.21 Square Feet
- Dimensions: 10.67 x 6.58
Mud room
- Level: Basement
- Area: 39.74 Square Feet
- Dimensions: 4.5 x 8.83
Office
- Level: Basement
- Area: 156.75 Square Feet
- Dimensions: 13.25 x 11.83
Heating
- Baseboard, Direct Vent Furnace, Hot Water, Zoned, Wood Stove
Cooling
- Window Unit(s)
Appliances
- Included: Dishwasher, Dryer, Microwave, Electric Range, Refrigerator, Washer
Features
- 1st Floor Bedroom, Bathtub, One-Floor Living, Shower, Primary Bedroom w/Bath
- Flooring: Carpet, Tile, Hardwood, Luxury Vinyl
- Basement: Interior Entry,Daylight,Finished,Full
- Number of fireplaces: 1
Interior area
- Total structure area: 2,523
- Total interior livable area: 2,523 sqft
- Finished area above ground: 1,793
- Finished area below ground: 730
Property
Parking
- Total spaces: 2
- Parking features: Gravel, 5 - 10 Spaces, On Site, Garage Door Opener, Heated Garage, Basement
- Attached garage spaces: 2
Accessibility
- Accessibility features: 32 - 36 Inch Doors
Features
- Levels: Multi/Split
- Patio & porch: Deck
- Has view: Yes
- View description: Scenic, Trees/Woods
Lot
- Size: 5.40 Acres
- Features: Near Shopping, Near Turnpike/Interstate, Near Town, Rural, Right of Way, Rolling Slope, Landscaped, Wooded
Details
- Parcel number: SIDNM067L018A
- Zoning: RR
Construction
Type & style
- Home type: SingleFamily
- Architectural style: Chalet
- Property subtype: Single Family Residence
Materials
- Wood Frame, Vertical Siding, Wood Siding
- Roof: Shingle
Condition
- Year built: 1997
Utilities & green energy
- Electric: On Site, Circuit Breakers
- Sewer: Private Sewer, Septic Design Available
- Water: Private, Well
Community & neighborhood
Location
- Region: Sidney
Other
Other facts
- Road surface type: Gravel
Price history
| Date | Event | Price |
|---|---|---|
| 8/8/2025 | Sold | $499,000$198/sqft |
Source: | ||
| 7/10/2025 | Pending sale | $499,000$198/sqft |
Source: | ||
| 6/29/2025 | Listed for sale | $499,000+52.7%$198/sqft |
Source: | ||
| 2/16/2021 | Sold | $326,700+2.4%$129/sqft |
Source: | ||
| 1/6/2021 | Listed for sale | $319,000$126/sqft |
Source: RE/MAX Riverside #1479241 Report a problem | ||
Public tax history
| Year | Property taxes | Tax assessment |
|---|---|---|
| 2024 | $2,863 +4.2% | $329,100 |
| 2023 | $2,748 +5% | $329,100 |
| 2022 | $2,616 +7.7% | $329,100 +70.1% |
Find assessor info on the county website
Neighborhood: 04330
Nearby schools
GreatSchools rating
- 9/10James H Bean SchoolGrades: PK-5Distance: 3 mi
- 7/10Messalonskee Middle SchoolGrades: 6-8Distance: 10.7 mi
- 7/10Messalonskee High SchoolGrades: 9-12Distance: 11 mi

Get pre-qualified for a loan
At Zillow Home Loans, we can pre-qualify you in as little as 5 minutes with no impact to your credit score.An equal housing lender. NMLS #10287.

