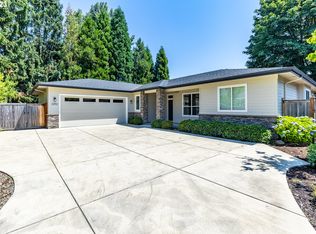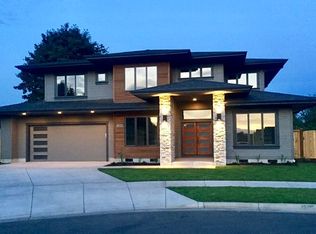Sold
$1,438,000
2289 Lathen Way, Eugene, OR 97408
5beds
3,733sqft
Residential, Single Family Residence
Built in 2016
0.3 Acres Lot
$1,368,800 Zestimate®
$385/sqft
$4,908 Estimated rent
Home value
$1,368,800
$1.30M - $1.44M
$4,908/mo
Zestimate® history
Loading...
Owner options
Explore your selling options
What's special
This beautiful home speaks for itself, but here are the details to give you the lay of the land. The main level has a very large primary suite, with walk-in shower, large soaking tub, double vanities and a spacious closet. On the main level you will also find a roomy laundry room with great storage, office, big half bath and open concept great room. Upstairs you will find a second primary suite, another bathroom and two additional bedrooms. The bonus room can be a fifth bedroom with a closet and egress window. The upstairs landing allows room for a desk as a second work space. The covered back patio has space heaters for dining al Fresca in the chillier months. There is RV parking behind a gate, and a large backyard. You are going to want to see this home!
Zillow last checked: 8 hours ago
Listing updated: February 28, 2024 at 01:15am
Listed by:
Rani Conley 541-255-9669,
Windermere RE Lane County
Bought with:
Paula Thompson, 200508157
RE/MAX Integrity
Source: RMLS (OR),MLS#: 24500398
Facts & features
Interior
Bedrooms & bathrooms
- Bedrooms: 5
- Bathrooms: 4
- Full bathrooms: 3
- Partial bathrooms: 1
- Main level bathrooms: 2
Primary bedroom
- Features: Double Sinks, Quartz, Soaking Tub, Suite, Walkin Closet, Walkin Shower
- Level: Main
Bedroom 2
- Features: Walkin Closet, Wallto Wall Carpet
- Level: Upper
Bedroom 3
- Features: Walkin Closet, Wallto Wall Carpet
- Level: Upper
Bedroom 4
- Features: Walkin Closet, Wallto Wall Carpet
- Level: Upper
Bedroom 5
- Features: Flex Room, Wallto Wall Carpet
- Level: Upper
Dining room
- Features: Sliding Doors
- Level: Main
Kitchen
- Features: Eat Bar, Island, Quartz
- Level: Main
Living room
- Features: Ceiling Fan, Fireplace, Vaulted Ceiling
- Level: Main
Heating
- Forced Air, Zoned, Fireplace(s)
Cooling
- Central Air
Appliances
- Included: Dishwasher, Gas Appliances, Plumbed For Ice Maker, Electric Water Heater
- Laundry: Laundry Room
Features
- Ceiling Fan(s), High Ceilings, Quartz, Sink, Walk-In Closet(s), Eat Bar, Kitchen Island, Vaulted Ceiling(s), Double Vanity, Soaking Tub, Suite, Walkin Shower, Pantry
- Flooring: Engineered Hardwood, Tile, Wall to Wall Carpet
- Doors: Sliding Doors
- Windows: Double Pane Windows, Vinyl Frames
- Basement: Crawl Space
- Number of fireplaces: 1
- Fireplace features: Gas
Interior area
- Total structure area: 3,733
- Total interior livable area: 3,733 sqft
Property
Parking
- Total spaces: 2
- Parking features: Driveway, RV Access/Parking, Attached, Extra Deep Garage, Oversized
- Attached garage spaces: 2
- Has uncovered spaces: Yes
Features
- Levels: Two
- Stories: 2
- Patio & porch: Covered Patio, Porch
- Exterior features: Gas Hookup, Water Feature, Yard
- Fencing: Fenced
- Has view: Yes
- View description: Mountain(s)
Lot
- Size: 0.30 Acres
- Features: Cul-De-Sac, Level, SqFt 10000 to 14999
Details
- Additional structures: GasHookup, RVParking
- Parcel number: 1870755
Construction
Type & style
- Home type: SingleFamily
- Property subtype: Residential, Single Family Residence
Materials
- Cement Siding
- Roof: Composition
Condition
- Resale
- New construction: No
- Year built: 2016
Utilities & green energy
- Gas: Gas Hookup, Gas
- Sewer: Public Sewer
- Water: Public
Community & neighborhood
Location
- Region: Eugene
Other
Other facts
- Listing terms: Cash,Conventional
- Road surface type: Paved
Price history
| Date | Event | Price |
|---|---|---|
| 2/27/2024 | Sold | $1,438,000$385/sqft |
Source: | ||
| 2/7/2024 | Pending sale | $1,438,000$385/sqft |
Source: | ||
| 2/5/2024 | Listed for sale | $1,438,000+139.7%$385/sqft |
Source: | ||
| 5/19/2016 | Sold | $600,000+263.6%$161/sqft |
Source: Public Record Report a problem | ||
| 10/16/2015 | Sold | $165,000$44/sqft |
Source: Public Record Report a problem | ||
Public tax history
| Year | Property taxes | Tax assessment |
|---|---|---|
| 2025 | $11,335 +1.3% | $581,763 +3% |
| 2024 | $11,194 +2.6% | $564,819 +3% |
| 2023 | $10,909 +4% | $548,368 +3% |
Find assessor info on the county website
Neighborhood: Northeast
Nearby schools
GreatSchools rating
- 7/10Gilham Elementary SchoolGrades: K-5Distance: 0.5 mi
- 5/10Cal Young Middle SchoolGrades: 6-8Distance: 1.2 mi
- 6/10Sheldon High SchoolGrades: 9-12Distance: 1.7 mi
Schools provided by the listing agent
- Elementary: Gilham
- Middle: Cal Young
- High: Sheldon
Source: RMLS (OR). This data may not be complete. We recommend contacting the local school district to confirm school assignments for this home.
Get pre-qualified for a loan
At Zillow Home Loans, we can pre-qualify you in as little as 5 minutes with no impact to your credit score.An equal housing lender. NMLS #10287.
Sell with ease on Zillow
Get a Zillow Showcase℠ listing at no additional cost and you could sell for —faster.
$1,368,800
2% more+$27,376
With Zillow Showcase(estimated)$1,396,176

