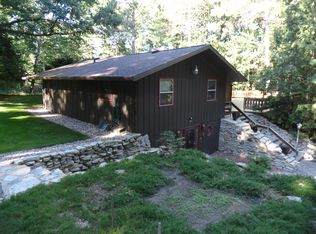Sold
$389,900
2289 Northwood Rd, Green Bay, WI 54313
4beds
2,784sqft
Single Family Residence
Built in 1968
0.81 Acres Lot
$-- Zestimate®
$140/sqft
$2,294 Estimated rent
Home value
Not available
Estimated sales range
Not available
$2,294/mo
Zestimate® history
Loading...
Owner options
Explore your selling options
What's special
Time for Summer fun!! Remarkable 4 bedroom, 2 bath 2 story with newer siding, roof, windows, flooring, water heater and water softener. Charming 2 way stone fireplace in living room and dining room. Remodeled kitchen-dining with oak cabinetry by Prestige Cabinets. Patio doors to 3 season room and outside entry to extensive patio and inground pool! Large bedrooms and 2 full baths: primary bedroom, walk in closet and full bath. Spacious family room with built in closet bar nook, 2 sets of patio doors and closet laundry area. Ample storage in 2nd floor walk in attic. 2.5 stall detached 2 story garage was refurbished with extra wiring/outlets, lights and staircase to open 2nd level storage. (Infloor heat in 2 main floor bedrooms, bath and kitchen/kitchen and bath also have radiators.)
Zillow last checked: 8 hours ago
Listing updated: July 12, 2025 at 03:17am
Listed by:
Zoe Van Oss 920-676-7641,
Coldwell Banker Real Estate Group
Bought with:
Jenny L Schwartz
Coldwell Banker Real Estate Group
Source: RANW,MLS#: 50307924
Facts & features
Interior
Bedrooms & bathrooms
- Bedrooms: 4
- Bathrooms: 2
- Full bathrooms: 2
Bedroom 1
- Level: Upper
- Dimensions: 19x13
Bedroom 2
- Level: Upper
- Dimensions: 15x13
Bedroom 3
- Level: Main
- Dimensions: 15x11
Bedroom 4
- Level: Main
- Dimensions: 11x12
Family room
- Level: Main
- Dimensions: 23x20
Formal dining room
- Level: Main
- Dimensions: 12x15
Kitchen
- Level: Main
- Dimensions: 24x12
Living room
- Level: Main
- Dimensions: 17x17
Other
- Description: Foyer
- Level: Main
- Dimensions: 8x4
Other
- Description: 3 Season Rm
- Level: Main
- Dimensions: 14x14
Heating
- In Floor Heat, Radiant, Zoned
Appliances
- Included: Dishwasher, Disposal, Dryer, Microwave, Refrigerator, Washer, Water Softener Owned
Features
- Cable Available, Formal Dining
- Basement: None
- Attic: Expandable
- Number of fireplaces: 1
- Fireplace features: One, Wood Burning
Interior area
- Total interior livable area: 2,784 sqft
- Finished area above ground: 2,784
- Finished area below ground: 0
Property
Parking
- Total spaces: 2
- Parking features: Detached, Garage Door Opener
- Garage spaces: 2
Accessibility
- Accessibility features: 1st Floor Bedroom, 1st Floor Full Bath, Laundry 1st Floor, Level Lot, Ramped or Level Entrance
Features
- Patio & porch: Patio
- Has private pool: Yes
- Pool features: In Ground
Lot
- Size: 0.81 Acres
Details
- Parcel number: SU72822
- Zoning: Residential
- Special conditions: Arms Length
Construction
Type & style
- Home type: SingleFamily
- Architectural style: Colonial
- Property subtype: Single Family Residence
Materials
- Vinyl Siding
- Foundation: Slab
Condition
- New construction: No
- Year built: 1968
Utilities & green energy
- Sewer: Conventional Septic
- Water: Private
Community & neighborhood
Security
- Security features: Security System
Location
- Region: Green Bay
Price history
| Date | Event | Price |
|---|---|---|
| 7/10/2025 | Sold | $389,900$140/sqft |
Source: RANW #50307924 Report a problem | ||
| 7/7/2025 | Pending sale | $389,900$140/sqft |
Source: RANW #50307924 Report a problem | ||
| 6/7/2025 | Contingent | $389,900$140/sqft |
Source: | ||
| 6/1/2025 | Listed for sale | $389,900$140/sqft |
Source: | ||
| 5/19/2025 | Pending sale | $389,900$140/sqft |
Source: | ||
Public tax history
| Year | Property taxes | Tax assessment |
|---|---|---|
| 2024 | $5,366 +1.8% | $269,000 |
| 2023 | $5,273 +4.4% | $269,000 |
| 2022 | $5,048 +5.6% | $269,000 |
Find assessor info on the county website
Neighborhood: 54313
Nearby schools
GreatSchools rating
- 6/10Forest Glen Elementary SchoolGrades: PK-4Distance: 1 mi
- 9/10Bay View Middle SchoolGrades: 7-8Distance: 2.2 mi
- 7/10Bay Port High SchoolGrades: 9-12Distance: 0.8 mi
Schools provided by the listing agent
- Elementary: Suamico
- Middle: Lineville
- High: Bay Port
Source: RANW. This data may not be complete. We recommend contacting the local school district to confirm school assignments for this home.
Get pre-qualified for a loan
At Zillow Home Loans, we can pre-qualify you in as little as 5 minutes with no impact to your credit score.An equal housing lender. NMLS #10287.
