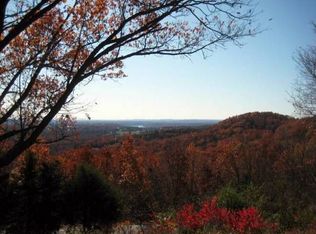Rarely seen at this price point! This 15 acre retreat features a private, paved, and gated driveway and stunning views of the Ozark Mountains!! And, it's only 10 minutes to the Highroad and 65! Gorgeous pine plank floors, tongue and groove ceiling, and lovely built-in shelves give this place the feel of rustic luxury. From every window all you see are trees and beautiful vistas! The walk-out basement has a second living area and second kitchen area. There is a detached 24 x 36 garage/shop with a big additional storage area. ATV trails...Hunters Paradise... You don't want to miss out!
This property is off market, which means it's not currently listed for sale or rent on Zillow. This may be different from what's available on other websites or public sources.
