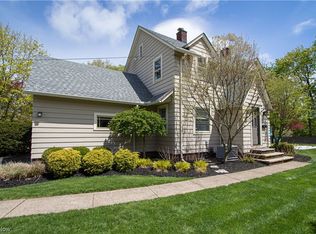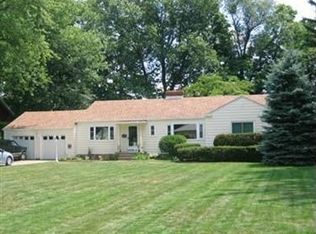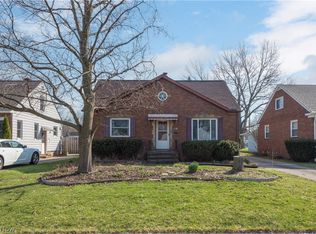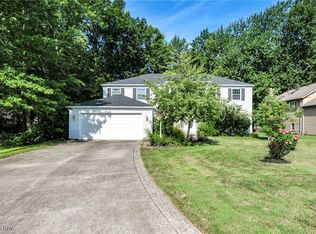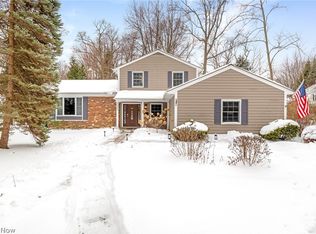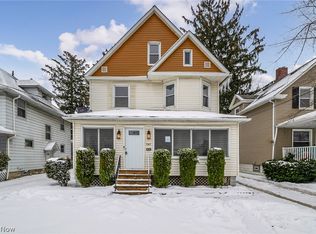Nestled near the scenic Valley Parkway, this beautifully remodeled brick colonial offers the perfect blend of nature, charm, and modern updates. Thoughtfully renovated from top to bottom, this move-in-ready home provides a serene retreat while being just minutes from everything you need. The home welcomes you with spacious, light-filled rooms and classic character throughout. The updated eat-in kitchen features stainless steel appliances and an attached dining area that leads into the formal dining room, complete with elegant built-in corner cabinets. The large living room centers around a cozy fireplace and connects to a first-floor office as well as a peaceful sunroom—perfect for enjoying your morning coffee while soaking in views of the park. Upstairs, you'll find five generous bedrooms. The primary bedroom features a wall of windows, a sliding door to the upper-level deck, and a private en-suite bath with a beautifully tiled shower. This versatile space could also serve as an additional family room, office, or playroom. The second floor also includes built-in hallway bookshelves and an updated full bath with another tile shower. The lower level offers even more living space with a finished rec room area and a fourth full bath, making it ideal for entertaining or relaxing. Storage will never be an issue with built-in shelving throughout the home, a full attic, and a spacious basement. Both the front and rear entrances offer practical storage areas as well. Step outside to your own private oasis, complete with a heated in-ground pool and a tanning area, located just steps away from a convenient first-floor full bath. A two-car attached garage with attached carport provides plenty of covered parking. Whether you're relaxing on one of the two decks, enjoying the quiet of the sunroom, or lounging poolside, this home invites you to live comfortably and beautifully in a natural, park-like setting. This is truly a must-see—you’ll fall in love the moment you arrive.
For sale
$565,000
22895 Mastick Rd, Fairview Park, OH 44126
5beds
--sqft
Est.:
Single Family Residence
Built in 1932
0.57 Acres Lot
$-- Zestimate®
$--/sqft
$-- HOA
What's special
Classic characterHeated in-ground poolBrick colonialTwo-car attached garageFive generous bedroomsAttached carportFirst-floor office
- 148 days |
- 2,504 |
- 116 |
Zillow last checked: 8 hours ago
Listing updated: November 20, 2025 at 12:40am
Listing Provided by:
William A Bissett 440-218-0130 bill@thebissettteam.com,
HomeSmart Real Estate Momentum LLC,
Brittany Zawisza 216-309-1664,
HomeSmart Real Estate Momentum LLC
Source: MLS Now,MLS#: 5157549 Originating MLS: Lake Geauga Area Association of REALTORS
Originating MLS: Lake Geauga Area Association of REALTORS
Tour with a local agent
Facts & features
Interior
Bedrooms & bathrooms
- Bedrooms: 5
- Bathrooms: 4
- Full bathrooms: 4
- Main level bathrooms: 1
Primary bedroom
- Description: Flooring: Carpet
- Level: Second
Bedroom
- Description: Flooring: Carpet
- Level: Second
Bedroom
- Description: Flooring: Hardwood
- Level: Second
Bedroom
- Description: Flooring: Hardwood
- Level: Second
Bedroom
- Description: Flooring: Carpet
- Level: Second
Bathroom
- Description: Flooring: Luxury Vinyl Tile
- Level: First
Bathroom
- Description: Flooring: Luxury Vinyl Tile
- Level: Lower
Bathroom
- Description: Flooring: Tile
- Level: Second
Bathroom
- Description: Flooring: Tile
- Level: Second
Dining room
- Description: Flooring: Hardwood
- Level: First
Entry foyer
- Description: Flooring: Tile
- Level: First
Kitchen
- Description: Flooring: Luxury Vinyl Tile
- Level: First
Laundry
- Description: Flooring: Luxury Vinyl Tile
- Level: First
Living room
- Description: Flooring: Hardwood
- Features: Fireplace
- Level: First
Other
- Description: Exterior Storage Room off 2nd Floor Deck - access outside only.,Flooring: Wood
- Level: Second
Sunroom
- Description: Flooring: Hardwood
- Level: First
Sunroom
- Description: Flooring: Tile
- Level: First
Heating
- Forced Air, Gas, Hot Water, Other, Radiator(s), Steam
Cooling
- Central Air, Window Unit(s)
Features
- Basement: Full,Other
- Number of fireplaces: 1
- Fireplace features: Living Room
Video & virtual tour
Property
Parking
- Total spaces: 4
- Parking features: Attached, Carport, Garage
- Attached garage spaces: 3
- Carport spaces: 1
- Covered spaces: 4
Features
- Levels: Two
- Stories: 2
- Patio & porch: Deck, Enclosed, Front Porch, Patio, Porch
- Has private pool: Yes
- Pool features: Heated, In Ground, Outdoor Pool, Pool Cover
- Has view: Yes
- View description: Canyon, Trees/Woods, Water
- Has water view: Yes
- Water view: Water
Lot
- Size: 0.57 Acres
- Dimensions: 100 x 248
- Features: Wooded
Details
- Parcel number: 33114016
- Special conditions: Standard
Construction
Type & style
- Home type: SingleFamily
- Architectural style: Colonial
- Property subtype: Single Family Residence
Materials
- Brick, Vinyl Siding
- Roof: Asphalt,Fiberglass
Condition
- Updated/Remodeled
- Year built: 1932
Details
- Warranty included: Yes
Utilities & green energy
- Sewer: Public Sewer
- Water: Public
Community & HOA
Community
- Features: Park
HOA
- Has HOA: No
Location
- Region: Fairview Park
Financial & listing details
- Tax assessed value: $558,000
- Annual tax amount: $13,227
- Date on market: 9/17/2025
- Cumulative days on market: 97 days
Estimated market value
Not available
Estimated sales range
Not available
Not available
Price history
Price history
| Date | Event | Price |
|---|---|---|
| 9/17/2025 | Listed for sale | $565,000-1.7% |
Source: | ||
| 9/15/2025 | Listing removed | $575,000 |
Source: | ||
| 9/10/2025 | Listed for sale | $575,000+64.3% |
Source: | ||
| 5/13/2025 | Sold | $350,000+14.8% |
Source: Public Record Report a problem | ||
| 12/22/2004 | Sold | $305,000 |
Source: MLS Now #2147887 Report a problem | ||
Public tax history
Public tax history
| Year | Property taxes | Tax assessment |
|---|---|---|
| 2024 | $12,991 +20.5% | $195,300 +43.3% |
| 2023 | $10,784 +4.7% | $136,260 |
| 2022 | $10,298 -2.8% | $136,260 |
Find assessor info on the county website
BuyAbility℠ payment
Est. payment
$3,833/mo
Principal & interest
$2731
Property taxes
$904
Home insurance
$198
Climate risks
Neighborhood: 44126
Nearby schools
GreatSchools rating
- NAFairview Park Early Education Learning CenterGrades: PK-KDistance: 0.9 mi
- 6/10Lewis F Mayer Middle SchoolGrades: 6-8Distance: 1.9 mi
- 6/10Fairview High SchoolGrades: 9-12Distance: 1.9 mi
Schools provided by the listing agent
- District: Fairview Park CSD - 1814
Source: MLS Now. This data may not be complete. We recommend contacting the local school district to confirm school assignments for this home.
- Loading
- Loading
