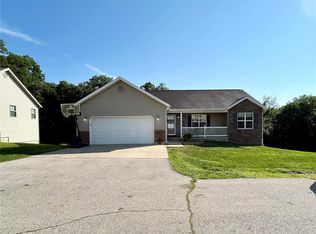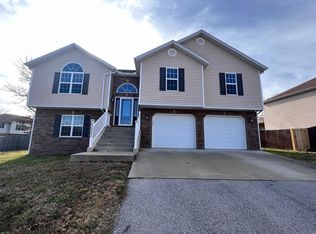Closed
Listing Provided by:
Erik R Kean 573-451-2020,
EXP Realty LLC
Bought with: Humboldt Farms & Homes, LLC
Price Unknown
22898 Revelation Rd, Waynesville, MO 65583
3beds
1,661sqft
Single Family Residence
Built in 2009
0.61 Acres Lot
$295,700 Zestimate®
$--/sqft
$1,689 Estimated rent
Home value
$295,700
$257,000 - $340,000
$1,689/mo
Zestimate® history
Loading...
Owner options
Explore your selling options
What's special
Welcome to this charming 3-bedroom, 2-bath home located in the sought-after Taylor Hills Subdivision! Featuring an inviting open floor plan with vaulted ceilings, this home offers a spacious living area perfect for relaxing or entertaining. The kitchen boasts abundant cabinetry, a breakfast bar, and plenty of room to create your culinary favorites. The master suite provides a peaceful retreat with a luxurious ensuite including a separate Jacuzzi tub and a large walk-in shower. The full unfinished basement offers endless potential for future living space or investment equity. Enjoy outdoor living on the covered upper-level deck or the lower-level deck with built-in benches—ideal for gatherings or quiet evenings. The private, fenced-in backyard includes a shed for extra storage. Don’t miss the opportunity to make this fantastic home yours! Schedule your showing today.
Zillow last checked: 8 hours ago
Listing updated: June 24, 2025 at 06:48am
Listing Provided by:
Erik R Kean 573-451-2020,
EXP Realty LLC
Bought with:
Alana V V Hancock, 2011011273
Humboldt Farms & Homes, LLC
Source: MARIS,MLS#: 25023510 Originating MLS: South Central Board of REALTORS
Originating MLS: South Central Board of REALTORS
Facts & features
Interior
Bedrooms & bathrooms
- Bedrooms: 3
- Bathrooms: 2
- Full bathrooms: 2
- Main level bathrooms: 2
- Main level bedrooms: 3
Heating
- Forced Air, Heat Pump, Electric
Cooling
- Ceiling Fan(s), Central Air, Electric
Appliances
- Included: Dishwasher, Disposal, Microwave, Electric Range, Electric Oven, Refrigerator, Stainless Steel Appliance(s), Electric Water Heater
- Laundry: Main Level
Features
- Kitchen/Dining Room Combo, Open Floorplan, High Ceilings, Vaulted Ceiling(s), Walk-In Closet(s), Breakfast Bar, Eat-in Kitchen, Pantry, Double Vanity, Separate Shower
- Flooring: Carpet
- Basement: Full,Concrete,Unfinished,Walk-Out Access
- Has fireplace: No
Interior area
- Total structure area: 1,661
- Total interior livable area: 1,661 sqft
- Finished area above ground: 1,661
- Finished area below ground: 0
Property
Parking
- Total spaces: 2
- Parking features: Attached, Garage
- Attached garage spaces: 2
Features
- Levels: One
- Patio & porch: Deck, Covered
Lot
- Size: 0.61 Acres
- Dimensions: 0.61 ac
- Features: Adjoins Wooded Area
Details
- Additional structures: Shed(s)
- Parcel number: 119.029000000001110
- Special conditions: Standard
Construction
Type & style
- Home type: SingleFamily
- Architectural style: Traditional,Ranch
- Property subtype: Single Family Residence
Materials
- Frame, Vinyl Siding
Condition
- Year built: 2009
Utilities & green energy
- Sewer: Public Sewer
- Water: Public
Community & neighborhood
Security
- Security features: Smoke Detector(s)
Location
- Region: Waynesville
- Subdivision: Taylor Hills
Other
Other facts
- Listing terms: Cash,Conventional,FHA,Other,USDA Loan,VA Loan
- Ownership: Private
- Road surface type: Concrete
Price history
| Date | Event | Price |
|---|---|---|
| 6/23/2025 | Sold | -- |
Source: | ||
| 5/3/2025 | Pending sale | $285,000$172/sqft |
Source: | ||
| 5/1/2025 | Listed for sale | $285,000+11.8%$172/sqft |
Source: | ||
| 6/21/2024 | Sold | -- |
Source: | ||
| 5/8/2024 | Pending sale | $254,900$153/sqft |
Source: | ||
Public tax history
| Year | Property taxes | Tax assessment |
|---|---|---|
| 2024 | $1,706 +2.4% | $39,224 |
| 2023 | $1,666 +8.4% | $39,224 |
| 2022 | $1,538 +1.1% | $39,224 +13% |
Find assessor info on the county website
Neighborhood: 65583
Nearby schools
GreatSchools rating
- 4/106TH GRADE CENTERGrades: 6Distance: 2.8 mi
- 6/10Waynesville Sr. High SchoolGrades: 9-12Distance: 2.9 mi
- 4/10Waynesville Middle SchoolGrades: 7-8Distance: 2.7 mi
Schools provided by the listing agent
- Elementary: Waynesville R-Vi
- Middle: Waynesville Middle
- High: Waynesville Sr. High
Source: MARIS. This data may not be complete. We recommend contacting the local school district to confirm school assignments for this home.

