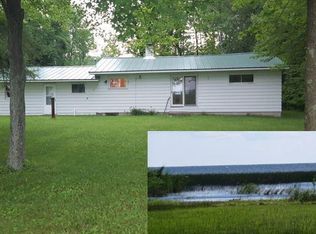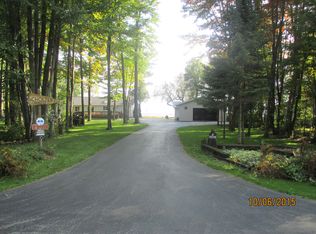Ever dream of owning a cottage on the Bay? Here's your chance! Per seller, updates since 2022 include roof, furnace, siding, windows, fascia/soffit, exterior doors, lighting, shed metal roof, insulation, gravel driveway, plumbing, floor boards and flooring, bath remodel, updated electrical panel and wiring, water softener and iron filter, Spectrum access and more! All personal property comes with too! It's nestled on a dead end road less than one minute from a park with a boat launch. Per seller, $18,000 in rental income in 2024. Property is in the flood plain, seller pays $583/year for flood insurance. No washer and dryer hookups. Well and septic inspected in 2024 and well was brought up to code per seller. Square footage based on digital floor plan. Ready to go for you!
This property is off market, which means it's not currently listed for sale or rent on Zillow. This may be different from what's available on other websites or public sources.


