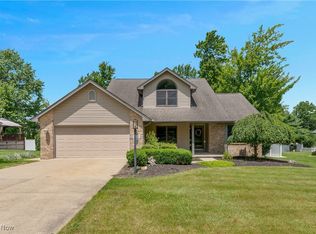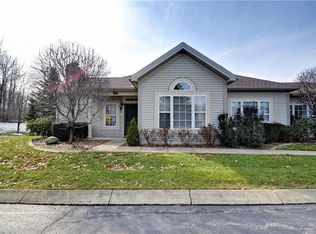Sold for $305,100
$305,100
229 Clingan Rd, Struthers, OH 44471
3beds
2,120sqft
Single Family Residence
Built in 1994
0.33 Acres Lot
$347,500 Zestimate®
$144/sqft
$2,141 Estimated rent
Home value
$347,500
$330,000 - $365,000
$2,141/mo
Zestimate® history
Loading...
Owner options
Explore your selling options
What's special
Lovely colonial home that's been immaculately maintained inside and out! Stepping inside you're met with the impressive 2-story, stately foyer with direct views of the kitchen, family room, and sitting room. The spacious family room boasts a beautiful gas fireplace with dental molding and impressive mantle. The family room opens up to the dining room that's large enough for all your family gatherings. Continuing on into the kitchen you'll find beautiful granite counter tops, tons of cabinet space, a cozy breakfast nook with access to back deck, and a spacious pantry. Completing the first floor is a mudroom/laundry room off the 2 car attached garage with nature stone floor, a half bath, and front sitting room that could be used as an office/playroom. Upstairs the master bedroom wont disappoint! The Large bedroom leads you to the spacious master bath with a 2 sink vanity, floor to ceiling walk-in tile shower, and huge walk-in closet. Finishing off the second floor is 2 spacious bedrooms
Zillow last checked: 8 hours ago
Listing updated: August 26, 2023 at 03:07pm
Listing Provided by:
Holly Ritchie boardmanoffice@chervenicrealty.com(330)967-4300,
Keller Williams Chervenic Rlty
Bought with:
Dave Posey, 366730
Century 21 Lakeside Realty
Source: MLS Now,MLS#: 4449354 Originating MLS: Youngstown Columbiana Association of REALTORS
Originating MLS: Youngstown Columbiana Association of REALTORS
Facts & features
Interior
Bedrooms & bathrooms
- Bedrooms: 3
- Bathrooms: 3
- Full bathrooms: 2
- 1/2 bathrooms: 1
- Main level bathrooms: 1
Primary bedroom
- Description: Flooring: Carpet
- Level: Second
- Dimensions: 18.00 x 12.50
Bedroom
- Description: Flooring: Carpet
- Level: Second
- Dimensions: 12.50 x 12.00
Bedroom
- Description: Flooring: Carpet
- Level: Second
- Dimensions: 17.00 x 11.50
Dining room
- Description: Flooring: Carpet
- Level: First
- Dimensions: 13.00 x 11.50
Eat in kitchen
- Description: Flooring: Ceramic Tile
- Level: First
- Dimensions: 20.00 x 11.50
Family room
- Description: Flooring: Carpet
- Level: First
- Dimensions: 17.50 x 12.50
Laundry
- Description: Flooring: Ceramic Tile
- Level: First
- Dimensions: 8.00 x 6.00
Office
- Description: Flooring: Carpet
- Level: First
- Dimensions: 12.00 x 11.00
Heating
- Forced Air, Gas
Cooling
- Central Air
Appliances
- Included: Dryer, Dishwasher, Microwave, Range, Refrigerator, Washer
Features
- Basement: Full,Partially Finished
- Number of fireplaces: 1
Interior area
- Total structure area: 2,120
- Total interior livable area: 2,120 sqft
- Finished area above ground: 2,120
Property
Parking
- Total spaces: 2
- Parking features: Attached, Electricity, Garage, Garage Door Opener, Paved
- Attached garage spaces: 2
Features
- Levels: Two
- Stories: 2
- Patio & porch: Deck, Porch
Lot
- Size: 0.33 Acres
Details
- Parcel number: 380330001.070
Construction
Type & style
- Home type: SingleFamily
- Architectural style: Colonial
- Property subtype: Single Family Residence
Materials
- Vinyl Siding
- Roof: Asphalt,Fiberglass
Condition
- Year built: 1994
Utilities & green energy
- Sewer: Public Sewer
- Water: Public
Community & neighborhood
Location
- Region: Struthers
- Subdivision: Hamilton Woods
Other
Other facts
- Listing terms: Cash,Conventional,FHA,VA Loan
Price history
| Date | Event | Price |
|---|---|---|
| 5/26/2023 | Sold | $305,100-3.1%$144/sqft |
Source: | ||
| 5/24/2023 | Pending sale | $315,000$149/sqft |
Source: | ||
| 5/22/2023 | Listing removed | -- |
Source: | ||
| 4/15/2023 | Contingent | $315,000$149/sqft |
Source: | ||
| 4/8/2023 | Listed for sale | $315,000-4.3%$149/sqft |
Source: | ||
Public tax history
| Year | Property taxes | Tax assessment |
|---|---|---|
| 2024 | $3,176 -0.5% | $76,350 |
| 2023 | $3,193 -16.6% | $76,350 +10.2% |
| 2022 | $3,826 +0.8% | $69,300 |
Find assessor info on the county website
Neighborhood: 44471
Nearby schools
GreatSchools rating
- 6/10Struthers Middle SchoolGrades: 5-8Distance: 1.3 mi
- 5/10Struthers High SchoolGrades: 9-12Distance: 1.4 mi
- 5/10Struthers Elementary SchoolGrades: PK-4Distance: 1.9 mi
Schools provided by the listing agent
- District: Struthers CSD - 5011
Source: MLS Now. This data may not be complete. We recommend contacting the local school district to confirm school assignments for this home.
Get pre-qualified for a loan
At Zillow Home Loans, we can pre-qualify you in as little as 5 minutes with no impact to your credit score.An equal housing lender. NMLS #10287.

