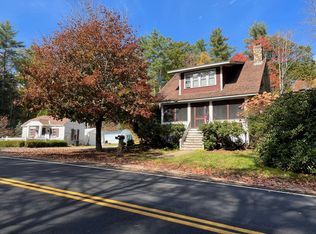Closed
Listed by:
Connie Joyce,
RE/MAX Town & Country 603-357-4100
Bought with: Berkley & Veller Greenwood Country
$465,000
229 Concord Road, Keene, NH 03432
3beds
1,841sqft
Ranch
Built in 2003
24.8 Acres Lot
$522,000 Zestimate®
$253/sqft
$2,878 Estimated rent
Home value
$522,000
$491,000 - $553,000
$2,878/mo
Zestimate® history
Loading...
Owner options
Explore your selling options
What's special
Lovely location, just 5 minutes from downtown Keene & on the corner of 2 country roads. Newer contemporary ranch surrounded by 24.8 wooded acres. With City Approval, the Concord Rd frontage may allow for 1-2 future building lots. Land now in Current Use, except for the homesite. Open concept LR & dining area. LR w/picture window & coat closet. Dining area w/slider to the private 18x12 rear deck. Pleasant galley kitchen w/raised panel oak cabinets, L-shaped work area, breakfast bar, pantry, 2 lazy Susan's & French glides in the lower cabinets. Spacious primary BDR w/3 windows, good closet & private 3/4 bath. 2nd BDR at the far end of the home w/double closets. 3rd BDR w/nice light & good closet space. Utility room w/shelving & cabinets. Terrific mudroom 22x7 w/separate thermostat. Partially fenced rear yard. Outstanding 2 car Gambrel garage w/walk up 2nd floor for even more storage. Additional rear storage shed, attached to the garage w/a single garage door. Home designed to be handicapped accessible. Easy access ramp in the garage that enters into the mudroom. Showings start on Saturday, July 1st.
Zillow last checked: 8 hours ago
Listing updated: August 18, 2023 at 03:27pm
Listed by:
Connie Joyce,
RE/MAX Town & Country 603-357-4100
Bought with:
Karen Hoppe
Berkley & Veller Greenwood Country
Source: PrimeMLS,MLS#: 4959293
Facts & features
Interior
Bedrooms & bathrooms
- Bedrooms: 3
- Bathrooms: 2
- 3/4 bathrooms: 2
Heating
- Propane, Radiant Floor
Cooling
- Whole House Fan
Appliances
- Included: Dishwasher, Dryer, Refrigerator, Washer, Electric Stove, Propane Water Heater
- Laundry: 1st Floor Laundry
Features
- Central Vacuum, Dining Area, Primary BR w/ BA
- Flooring: Carpet, Vinyl
- Basement: Concrete,Concrete Floor,Crawl Space,Dirt Floor,Full,Partial,Interior Stairs,Unfinished,Walkout,Exterior Entry,Interior Entry
Interior area
- Total structure area: 1,841
- Total interior livable area: 1,841 sqft
- Finished area above ground: 1,841
- Finished area below ground: 0
Property
Parking
- Total spaces: 2
- Parking features: Dirt, Gravel, Auto Open, Direct Entry, Storage Above, Driveway, Garage, Parking Spaces 5 - 10, Attached
- Garage spaces: 2
- Has uncovered spaces: Yes
Accessibility
- Accessibility features: 1st Floor 3/4 Bathroom, Accessibility Features, One-Level Home, 1st Floor Laundry, Handicap Modified
Features
- Levels: One
- Stories: 1
- Fencing: Dog Fence
- Frontage length: Road frontage: 860
Lot
- Size: 24.80 Acres
- Features: Corner Lot, Country Setting, Sloped, Wooded, Rural
Details
- Parcel number: KEENM217L19
- Zoning description: Residential Rural
- Other equipment: Portable Generator
Construction
Type & style
- Home type: SingleFamily
- Architectural style: Contemporary,Ranch
- Property subtype: Ranch
Materials
- Wood Frame, Vinyl Siding
- Foundation: Concrete
- Roof: Metal
Condition
- New construction: No
- Year built: 2003
Utilities & green energy
- Electric: 200+ Amp Service, Circuit Breakers
- Sewer: 1000 Gallon
- Utilities for property: Cable Available
Community & neighborhood
Location
- Region: Keene
Price history
| Date | Event | Price |
|---|---|---|
| 8/18/2023 | Sold | $465,000-6.8%$253/sqft |
Source: | ||
| 7/18/2023 | Contingent | $499,000$271/sqft |
Source: | ||
| 6/29/2023 | Listed for sale | $499,000+425.3%$271/sqft |
Source: | ||
| 3/16/2004 | Sold | $95,000$52/sqft |
Source: Public Record Report a problem | ||
Public tax history
| Year | Property taxes | Tax assessment |
|---|---|---|
| 2024 | $8,265 +5.8% | $249,920 +2.1% |
| 2023 | $7,809 +5.8% | $244,880 +2.9% |
| 2022 | $7,383 -0.8% | $237,930 0% |
Find assessor info on the county website
Neighborhood: 03431
Nearby schools
GreatSchools rating
- 5/10Franklin Elementary SchoolGrades: K-5Distance: 2.3 mi
- 4/10Keene Middle SchoolGrades: 6-8Distance: 3.4 mi
- 6/10Keene High SchoolGrades: 9-12Distance: 3.8 mi
Schools provided by the listing agent
- Elementary: Franklin Elementary School
- Middle: Keene Middle School
- High: Keene High School
- District: Keene Sch Dst SAU #29
Source: PrimeMLS. This data may not be complete. We recommend contacting the local school district to confirm school assignments for this home.
Get pre-qualified for a loan
At Zillow Home Loans, we can pre-qualify you in as little as 5 minutes with no impact to your credit score.An equal housing lender. NMLS #10287.
