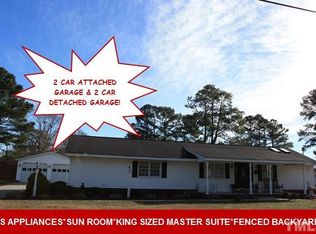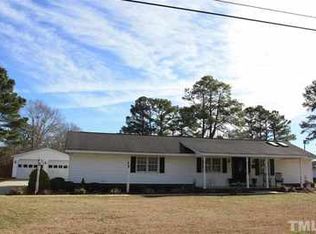Sold for $310,000 on 06/30/25
$310,000
229 Davis Mill Road, Selma, NC 27576
4beds
1,978sqft
Single Family Residence
Built in 1965
0.37 Acres Lot
$309,800 Zestimate®
$157/sqft
$1,974 Estimated rent
Home value
$309,800
$291,000 - $328,000
$1,974/mo
Zestimate® history
Loading...
Owner options
Explore your selling options
What's special
Location, Location, Location! Sought after 4 bedroom Classic Brick Ranch in city limits of Pine Level, North Carolina.
Home built with great bones in the 60's
HVAC was replaced in 2021, new hot water heater 2017, vinyl windows and roof have been replaced, date unknown. Vintage tile bathroom, knotty pine paneling in family room, brick fireplace in living room open to dining. Kitchen has eat in breakfast nook. Spacious primary suite addition in late 60's (no records kept from those dates) with large bathroom featuring dual vanity and shower/tub.
The 20 x 31.5 detached building finished area with window unit offers so many options with kitchen and space for entertaining or storage. Additional 20 x 20 unfinished workshop/ storage for tools etc. Still more, additional 20 x 10 lean to space for lawn mower and equip. Backyard is fully enclosed with private brick fence with wrought iron detail. The circular drive beautifully accessed by a wrought iron gate. Walk to park, restaurants, bakery, groceries, gym, and more. Best little community with all the conveniences of a larger town. Close to new Hobby Lobby, outlets, I 95, I 40, and I 42 & Hwy 70. Convenient to Raleigh , Fayetteville, Goldsboro, and Wilmington.
Zillow last checked: 8 hours ago
Listing updated: July 01, 2025 at 04:40am
Listed by:
Beth Watson 919-524-2837,
Coldwell Banker Advantage-Smithfield
Bought with:
Julia Phillips, 133923
Carolina Realty
Source: Hive MLS,MLS#: 100479609 Originating MLS: Johnston County Association of REALTORS
Originating MLS: Johnston County Association of REALTORS
Facts & features
Interior
Bedrooms & bathrooms
- Bedrooms: 4
- Bathrooms: 2
- Full bathrooms: 2
Primary bedroom
- Level: Primary Living Area
Dining room
- Features: Combination, Eat-in Kitchen
Heating
- Forced Air, Heat Pump, Electric
Cooling
- Central Air, Wall/Window Unit(s)
Appliances
- Included: Electric Oven
- Laundry: Laundry Closet
Features
- Master Downstairs
- Flooring: Carpet, LVT/LVP, Tile
- Basement: None
- Attic: Scuttle
Interior area
- Total structure area: 1,978
- Total interior livable area: 1,978 sqft
Property
Parking
- Total spaces: 6
- Parking features: Circular Driveway, Covered, Concrete
- Carport spaces: 2
- Uncovered spaces: 4
Accessibility
- Accessibility features: Accessible Approach with Ramp
Features
- Levels: One
- Stories: 1
- Patio & porch: Covered, Porch
- Exterior features: None
- Pool features: None
- Fencing: Back Yard,Brick,Metal/Ornamental
- Waterfront features: None
Lot
- Size: 0.37 Acres
- Features: Level
Details
- Additional structures: Storage
- Parcel number: 12009011
- Zoning: RES
- Special conditions: Standard
Construction
Type & style
- Home type: SingleFamily
- Property subtype: Single Family Residence
Materials
- Concrete, Brick, Brick Veneer, Wood Siding
- Foundation: Block, Crawl Space
- Roof: Flat,Shingle
Condition
- New construction: No
- Year built: 1965
Utilities & green energy
- Sewer: Public Sewer
- Water: Public
- Utilities for property: Sewer Available, Water Available
Green energy
- Green verification: None
Community & neighborhood
Location
- Region: Selma
- Subdivision: Not In Subdivision
Other
Other facts
- Listing agreement: Exclusive Right To Sell
- Listing terms: Cash,Conventional,FHA
Price history
| Date | Event | Price |
|---|---|---|
| 6/30/2025 | Sold | $310,000$157/sqft |
Source: | ||
| 6/2/2025 | Pending sale | $310,000$157/sqft |
Source: | ||
| 6/2/2025 | Price change | $310,000$157/sqft |
Source: | ||
| 5/29/2025 | Price change | $310,000-1.6%$157/sqft |
Source: | ||
| 5/8/2025 | Price change | $315,000-1.6%$159/sqft |
Source: | ||
Public tax history
| Year | Property taxes | Tax assessment |
|---|---|---|
| 2025 | $3,141 +99.9% | $335,960 +152.3% |
| 2024 | $1,571 -0.9% | $133,150 +0.8% |
| 2023 | $1,586 -3.2% | $132,140 |
Find assessor info on the county website
Neighborhood: 27576
Nearby schools
GreatSchools rating
- 8/10Micro-Pine Level ElementaryGrades: PK-5Distance: 0.4 mi
- 9/10North Johnston MiddleGrades: 6-8Distance: 4.4 mi
- 3/10North Johnston HighGrades: 9-12Distance: 5.6 mi
Schools provided by the listing agent
- Elementary: Pine Level Elementary School
- Middle: North Johnston
- High: North Johnston
Source: Hive MLS. This data may not be complete. We recommend contacting the local school district to confirm school assignments for this home.

Get pre-qualified for a loan
At Zillow Home Loans, we can pre-qualify you in as little as 5 minutes with no impact to your credit score.An equal housing lender. NMLS #10287.

