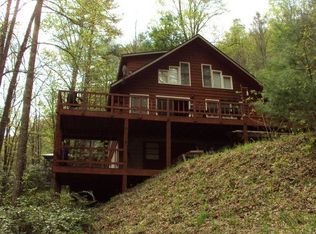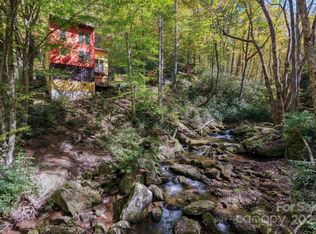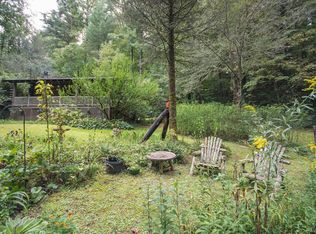This end of the road cabin located nicely between Franklin and Highlands backs up to the National Forest Service with an incredible creek!!! If the sound of a rushing creek makes you happy, come and take a listen. You can enjoy the creek from one of 3 decks; open the doors, windows and relax. Enter into an open kitchen and living room. Living room has 3 doors to the deck, cathedral ceilings & wood fireplace. Main level's bedroom is located right off the living room and could double as a 2nd Master w/en-suite bath & laundry. Head upstairs to the Master Suite; large bedroom, bath w/dual vanities, huge walk-in closet & a large garden tub plus standing shower. Lower level also has 2 doors to a lower deck, family room with gas fireplace, room with a kitchenette that can be used as additional living space, full bath & 3rd bedroom. Enter the lower level from inside or out. This cabin is perfect for inviting friends or the whole family as it will accommodate quite a few guests. Head down one more level to sit on the lowest deck taking in nature and enjoying the peaceful surroundings.
This property is off market, which means it's not currently listed for sale or rent on Zillow. This may be different from what's available on other websites or public sources.


