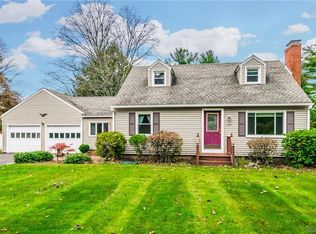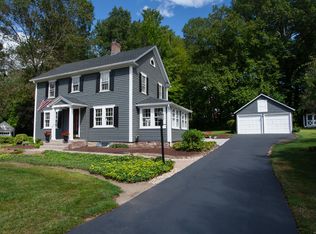Sold for $515,000
$515,000
229 Firetown Road, Simsbury, CT 06070
3beds
1,904sqft
Single Family Residence
Built in 1949
0.3 Acres Lot
$558,800 Zestimate®
$270/sqft
$3,393 Estimated rent
Home value
$558,800
$503,000 - $620,000
$3,393/mo
Zestimate® history
Loading...
Owner options
Explore your selling options
What's special
Impeccably landscaped perennial gardens enhance the beauty of this classic New England cape style home, combining timeless elegance w/modern comforts. Bathed in natural light, the spacious LR, complete w/ fireplace is perfect for relaxing or entertaining. The updated kitchen boasts SS appliances, granite countertops, and ample white cabinetry. Adjacent to the kitchen, the formal DR features french doors, and a built-in china cabinet, offering both charm and practicality. With views to the kitchen, the comfortable and inviting FR sparkles in the sunlight. Two generously sized bedrooms on the main level provide versatility and convenience. A full bathroom w/tasteful finishes serves the main level. BR's/DR/FR/LR boast HW floors. Retreat to the luxurious primary suite on the upper level w/large walk-in closet, window seats, central A/C and abundant natural light. This expansive room offers space for a desk, exercise equipment or a cozy seating area. The ensuite full bath has an updated walk in shower and soaking tub. Additional storage can be found in the walk-in attic. A partially finished w/o LL offers approx 350 s.f. that can be used as a game room, playroom, or exercise room. Multiple closets and a mudroom/laundry room are also in the LL. Enjoy al fresco dining or morning coffee on the charming terrace, surrounded by lush greenery and fragrant blooms. Conveniently located to shopping, dining, award winning schools, Simsbury Farms rec. and Bradley International Airport.
Zillow last checked: 8 hours ago
Listing updated: October 01, 2024 at 02:00am
Listed by:
Fern Fitzgerald 860-810-8104,
Berkshire Hathaway NE Prop. 860-677-7321
Bought with:
Tatiana&Bill Geist, RES.0809187
Berkshire Hathaway NE Prop.
Source: Smart MLS,MLS#: 24028262
Facts & features
Interior
Bedrooms & bathrooms
- Bedrooms: 3
- Bathrooms: 2
- Full bathrooms: 2
Primary bedroom
- Features: Ceiling Fan(s), Full Bath, Walk-In Closet(s), Wall/Wall Carpet
- Level: Upper
- Area: 510 Square Feet
- Dimensions: 17 x 30
Bedroom
- Features: Hardwood Floor
- Level: Main
- Area: 121 Square Feet
- Dimensions: 11 x 11
Bedroom
- Features: Hardwood Floor
- Level: Main
- Area: 176.8 Square Feet
- Dimensions: 13 x 13.6
Dining room
- Features: Built-in Features, French Doors, Hardwood Floor
- Level: Main
- Area: 127.6 Square Feet
- Dimensions: 11 x 11.6
Family room
- Features: Hardwood Floor
- Level: Main
- Area: 198 Square Feet
- Dimensions: 11 x 18
Kitchen
- Features: Granite Counters, Tile Floor
- Level: Main
- Area: 88.16 Square Feet
- Dimensions: 7.6 x 11.6
Living room
- Features: Fireplace, Hardwood Floor
- Level: Main
- Area: 266 Square Feet
- Dimensions: 14 x 19
Heating
- Hot Water, Oil
Cooling
- Central Air, Window Unit(s)
Appliances
- Included: Electric Range, Microwave, Refrigerator, Dishwasher, Disposal, Washer, Dryer, Water Heater
- Laundry: Lower Level
Features
- Wired for Data, Smart Thermostat
- Windows: Thermopane Windows
- Basement: Partial,Storage Space,Garage Access,Partially Finished
- Attic: Storage,Floored,Access Via Hatch
- Number of fireplaces: 1
Interior area
- Total structure area: 1,904
- Total interior livable area: 1,904 sqft
- Finished area above ground: 1,904
Property
Parking
- Total spaces: 2
- Parking features: Tandem, Garage Door Opener
- Garage spaces: 2
Features
- Patio & porch: Patio
- Exterior features: Underground Sprinkler
Lot
- Size: 0.30 Acres
- Features: Corner Lot, Level, Landscaped
Details
- Additional structures: Shed(s)
- Parcel number: 695792
- Zoning: R-15
Construction
Type & style
- Home type: SingleFamily
- Architectural style: Cape Cod
- Property subtype: Single Family Residence
Materials
- Vinyl Siding
- Foundation: Concrete Perimeter
- Roof: Asphalt
Condition
- New construction: No
- Year built: 1949
Utilities & green energy
- Sewer: Public Sewer
- Water: Public
Green energy
- Energy efficient items: Windows
Community & neighborhood
Community
- Community features: Golf, Health Club, Library, Medical Facilities, Private School(s), Public Rec Facilities, Shopping/Mall
Location
- Region: Simsbury
Price history
| Date | Event | Price |
|---|---|---|
| 8/12/2024 | Sold | $515,000+25.9%$270/sqft |
Source: | ||
| 7/22/2024 | Pending sale | $409,000$215/sqft |
Source: | ||
| 7/1/2024 | Contingent | $409,000$215/sqft |
Source: | ||
| 6/27/2024 | Listed for sale | $409,000+29.8%$215/sqft |
Source: | ||
| 8/28/2019 | Sold | $315,000-1.5%$165/sqft |
Source: | ||
Public tax history
| Year | Property taxes | Tax assessment |
|---|---|---|
| 2025 | $7,967 +8.3% | $233,240 +5.6% |
| 2024 | $7,359 +4.7% | $220,920 |
| 2023 | $7,030 +9.4% | $220,920 +32.8% |
Find assessor info on the county website
Neighborhood: Simsbury Center
Nearby schools
GreatSchools rating
- 9/10Squadron Line SchoolGrades: PK-6Distance: 0.9 mi
- 7/10Henry James Memorial SchoolGrades: 7-8Distance: 0.5 mi
- 10/10Simsbury High SchoolGrades: 9-12Distance: 1.4 mi
Schools provided by the listing agent
- Elementary: Squadron Line
- High: Simsbury
Source: Smart MLS. This data may not be complete. We recommend contacting the local school district to confirm school assignments for this home.

Get pre-qualified for a loan
At Zillow Home Loans, we can pre-qualify you in as little as 5 minutes with no impact to your credit score.An equal housing lender. NMLS #10287.

