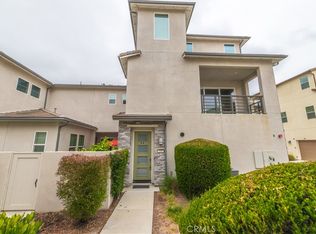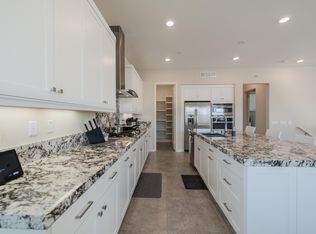Sold for $1,200,000
Listing Provided by:
Lissette Quintanilla DRE #01427816 909-815-8497,
CENTURY 21 PRIMETIME REALTORS
Bought with: Realty One Group West
$1,200,000
229 Frame, Irvine, CA 92618
3beds
1,658sqft
Condominium
Built in 2019
-- sqft lot
$1,244,100 Zestimate®
$724/sqft
$4,463 Estimated rent
Home value
$1,244,100
$1.14M - $1.36M
$4,463/mo
Zestimate® history
Loading...
Owner options
Explore your selling options
What's special
Ready to move in Cadence Park Single Story lower unit of an attached townhome boasting 3 bedrooms and 2 full baths. Floorplan features open-concept living area and a private courtyard patio with artificial turf, beautiful stone and wood accents. Located in the most popular Great Park Community of Irvine.
Primary suite equipped with a walk-in closet, dual vanities and an oversized shower. Additional 2 more bedrooms to share a full bathroom.
White kitchen cabinetry, Liverpool Siberian oak plank flooring, custom tile backsplash , quartz countertops, stainless steel appliances plus a huge kitchen island overlooking the family room. Entire home water softener plus reverse osmosis drinking system installed.
2 car garage with built in custom closets, NEMA 14-50 outlet perfect for electric vehicle charging. Hunter Douglas electric blinds in all main areas.
Enjoy World-Class Great Park community amenities including playgrounds, pools, spas, parks, walking trails, sport courts, ice rink & Fivepoint Arena. Award winning schools; Cadence Elementary from K-8 and Portola High. Experience a lifestyle that combines luxury, convenience and community all in one remarkable package.
Zillow last checked: 8 hours ago
Listing updated: January 13, 2025 at 04:39pm
Listing Provided by:
Lissette Quintanilla DRE #01427816 909-815-8497,
CENTURY 21 PRIMETIME REALTORS
Bought with:
Charleen Nagata Newhouse, DRE #01241744
Realty One Group West
Source: CRMLS,MLS#: EV24187423 Originating MLS: California Regional MLS
Originating MLS: California Regional MLS
Facts & features
Interior
Bedrooms & bathrooms
- Bedrooms: 3
- Bathrooms: 2
- Full bathrooms: 2
- Main level bathrooms: 2
- Main level bedrooms: 3
Bathroom
- Features: Bathtub, Dual Sinks, Quartz Counters, Separate Shower, Tub Shower, Walk-In Shower
Kitchen
- Features: Kitchen Island, Kitchen/Family Room Combo, Quartz Counters
Other
- Features: Walk-In Closet(s)
Cooling
- Central Air
Appliances
- Included: Dishwasher, Gas Cooktop, Gas Oven, Microwave, Refrigerator, Range Hood, Water Softener, Tankless Water Heater
- Laundry: Laundry Room
Features
- Breakfast Bar, Ceiling Fan(s), Open Floorplan, Quartz Counters, Recessed Lighting, Walk-In Closet(s)
- Flooring: Carpet, Wood
- Windows: Custom Covering(s)
- Has fireplace: No
- Fireplace features: None
- Common walls with other units/homes: 1 Common Wall
Interior area
- Total interior livable area: 1,658 sqft
Property
Parking
- Total spaces: 2
- Parking features: Direct Access, Garage
- Attached garage spaces: 2
Features
- Levels: One
- Stories: 1
- Entry location: 0
- Patio & porch: Concrete, Enclosed
- Pool features: Association
- Has spa: Yes
- Spa features: Association
- Has view: Yes
- View description: None
Details
- Parcel number: 93064804
- Special conditions: Standard
Construction
Type & style
- Home type: Condo
- Architectural style: Contemporary
- Property subtype: Condominium
- Attached to another structure: Yes
Condition
- New construction: No
- Year built: 2019
Utilities & green energy
- Sewer: Public Sewer
- Water: Public
- Utilities for property: Electricity Connected, Natural Gas Connected, Sewer Connected, Water Connected
Community & neighborhood
Security
- Security features: Smoke Detector(s)
Community
- Community features: Curbs, Dog Park, Foothills, Suburban
Location
- Region: Irvine
- Subdivision: Other
HOA & financial
HOA
- Has HOA: Yes
- HOA fee: $235 monthly
- Amenities included: Dog Park, Barbecue, Pool, Spa/Hot Tub
- Association name: Seabreeze
- Association phone: 800-428-5588
- Second HOA fee: $291 monthly
Other
Other facts
- Listing terms: 1031 Exchange
Price history
| Date | Event | Price |
|---|---|---|
| 12/20/2024 | Sold | $1,200,000-6.9%$724/sqft |
Source: | ||
| 11/28/2024 | Contingent | $1,288,888$777/sqft |
Source: | ||
| 9/9/2024 | Listed for sale | $1,288,888+32.2%$777/sqft |
Source: | ||
| 8/1/2022 | Sold | $975,000$588/sqft |
Source: Public Record Report a problem | ||
Public tax history
| Year | Property taxes | Tax assessment |
|---|---|---|
| 2025 | $18,521 +14% | $1,200,000 +20.7% |
| 2024 | $16,244 +2.2% | $994,500 +2% |
| 2023 | $15,893 +18.2% | $975,000 +28.5% |
Find assessor info on the county website
Neighborhood: Orange County Great Park
Nearby schools
GreatSchools rating
- 8/10Cadence Park K-8 SchoolGrades: K-8Distance: 0.2 mi
- 10/10Portola HighGrades: 9-12Distance: 3.6 mi
Get a cash offer in 3 minutes
Find out how much your home could sell for in as little as 3 minutes with a no-obligation cash offer.
Estimated market value$1,244,100
Get a cash offer in 3 minutes
Find out how much your home could sell for in as little as 3 minutes with a no-obligation cash offer.
Estimated market value
$1,244,100


