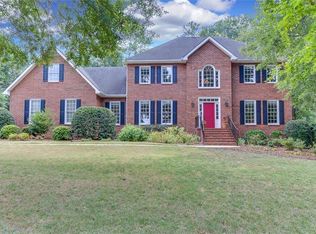Sold for $553,237
$553,237
229 Graylyn Dr, Anderson, SC 29621
4beds
3,099sqft
Single Family Residence
Built in 1991
0.5 Acres Lot
$584,500 Zestimate®
$179/sqft
$2,804 Estimated rent
Home value
$584,500
$485,000 - $707,000
$2,804/mo
Zestimate® history
Loading...
Owner options
Explore your selling options
What's special
This beautifully updated, custom brick home blends timeless charm with modern comforts. Step inside to discover a refreshed main level featuring gleaming hardwood floors and a stunning kitchen makeover with new granite countertops, refreshed cabinets, brand new double wall oven, cooktop, and dishwasher. Adjacent to the kitchen is a cozy sitting area with a fireplace perfect for morning coffee.
The primary suite, located on the main level, has brand new carpet, light fixtures, and a serene bathroom retreat with two built-in vanities with new fixtures and quartz countertops, a jetted tub with separate shower, and a large closet with built-in shelving. Also on the main level, a sunroom invites you to bask in natural light year-round, while the formal dining room sets the stage for memorable gatherings.
Upstairs, are three bedrooms and two full bathrooms, that includes a bedroom an ensuite bath, which is perfect for overnight guests or a growing teenager.
If you like to be outdoors, you have many options. the rocking chair front porch or right off the kitchen is the patio and fenced backyard—an ideal spot for relaxing or entertaining without overwhelming upkeep. Nestled in a picturesque, tree-lined subdivision, you’ll enjoy the best of both worlds: a peaceful retreat just minutes from the YMCA, grocery stores, schools, and restaurants.
This is more than a house; it’s a lifestyle waiting to welcome you home.
Zillow last checked: 8 hours ago
Listing updated: April 18, 2025 at 11:44am
Listed by:
April Osborne 864-363-1852,
All Star Company
Bought with:
Matt Hydrick, 104641
Real Estate by Ria
Source: WUMLS,MLS#: 20282886 Originating MLS: Western Upstate Association of Realtors
Originating MLS: Western Upstate Association of Realtors
Facts & features
Interior
Bedrooms & bathrooms
- Bedrooms: 4
- Bathrooms: 4
- Full bathrooms: 3
- 1/2 bathrooms: 1
- Main level bathrooms: 1
- Main level bedrooms: 1
Primary bedroom
- Level: Main
- Dimensions: 21x19
Bedroom 2
- Level: Upper
- Dimensions: 19x11
Bedroom 3
- Level: Upper
- Dimensions: 18x11
Bedroom 4
- Level: Upper
- Dimensions: 15x12
Primary bathroom
- Level: Main
Additional room
- Level: Main
- Dimensions: 14x13
Breakfast room nook
- Level: Main
- Dimensions: 11x10
Dining room
- Level: Main
- Dimensions: 11x17
Laundry
- Level: Upper
- Dimensions: 6x8
Living room
- Level: Main
- Dimensions: 16x18
Sunroom
- Level: Main
- Dimensions: 12x13
Heating
- Heat Pump, Multiple Heating Units
Cooling
- Heat Pump
Appliances
- Included: Built-In Oven, Double Oven, Dishwasher, Electric Water Heater, Smooth Cooktop
- Laundry: Washer Hookup, Electric Dryer Hookup, Sink
Features
- Bookcases, Built-in Features, Bathtub, Ceiling Fan(s), Central Vacuum, Dual Sinks, Fireplace, Garden Tub/Roman Tub, Laminate Countertop, Bath in Primary Bedroom, Main Level Primary, Sitting Area in Primary, Shutters, Separate Shower, Walk-In Closet(s), Walk-In Shower, Breakfast Area
- Flooring: Carpet, Hardwood, Tile
- Windows: Plantation Shutters
- Basement: None,Crawl Space
- Has fireplace: Yes
- Fireplace features: Gas Log
Interior area
- Total structure area: 3,046
- Total interior livable area: 3,099 sqft
- Finished area above ground: 3,099
- Finished area below ground: 0
Property
Parking
- Total spaces: 2
- Parking features: Detached, Garage, Driveway
- Garage spaces: 2
Accessibility
- Accessibility features: Low Threshold Shower
Features
- Levels: Two
- Stories: 2
- Patio & porch: Front Porch, Porch
- Exterior features: Fence, Gas Grill, Porch
- Fencing: Yard Fenced
- Waterfront features: None
Lot
- Size: 0.50 Acres
- Features: City Lot, Level, Subdivision, Trees
Details
- Additional parcels included: 003513988
- Parcel number: 1222302016
Construction
Type & style
- Home type: SingleFamily
- Architectural style: Traditional
- Property subtype: Single Family Residence
Materials
- Brick
- Foundation: Crawlspace
- Roof: Architectural,Shingle
Condition
- Year built: 1991
Utilities & green energy
- Sewer: Public Sewer
- Water: Public
- Utilities for property: Electricity Available, Natural Gas Available, Sewer Available, Water Available
Community & neighborhood
Security
- Security features: Security System Owned
Location
- Region: Anderson
- Subdivision: Graylyn Subd.
HOA & financial
HOA
- Has HOA: Yes
- HOA fee: $450 annually
- Services included: Street Lights
Other
Other facts
- Listing agreement: Exclusive Right To Sell
Price history
| Date | Event | Price |
|---|---|---|
| 4/17/2025 | Sold | $553,237-2.1%$179/sqft |
Source: | ||
| 3/3/2025 | Contingent | $564,900$182/sqft |
Source: | ||
| 1/21/2025 | Listed for sale | $564,900+11.2%$182/sqft |
Source: | ||
| 8/21/2024 | Listing removed | -- |
Source: | ||
| 8/13/2024 | Pending sale | $507,900$164/sqft |
Source: | ||
Public tax history
| Year | Property taxes | Tax assessment |
|---|---|---|
| 2024 | -- | $17,960 |
| 2023 | $6,537 +1.7% | $17,960 |
| 2022 | $6,428 +9.5% | $17,960 +32.9% |
Find assessor info on the county website
Neighborhood: 29621
Nearby schools
GreatSchools rating
- 6/10Concord Elementary SchoolGrades: PK-5Distance: 0.5 mi
- 7/10Mccants Middle SchoolGrades: 6-8Distance: 1.8 mi
- 8/10T. L. Hanna High SchoolGrades: 9-12Distance: 2.7 mi
Schools provided by the listing agent
- Elementary: Concord Elem
- Middle: Mccants Middle
- High: Tl Hanna High
Source: WUMLS. This data may not be complete. We recommend contacting the local school district to confirm school assignments for this home.
Get a cash offer in 3 minutes
Find out how much your home could sell for in as little as 3 minutes with a no-obligation cash offer.
Estimated market value$584,500
Get a cash offer in 3 minutes
Find out how much your home could sell for in as little as 3 minutes with a no-obligation cash offer.
Estimated market value
$584,500
