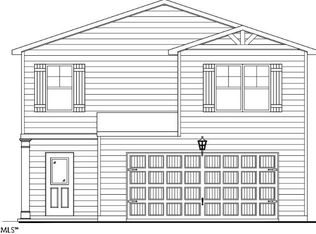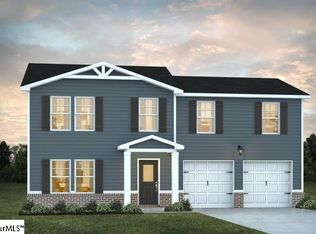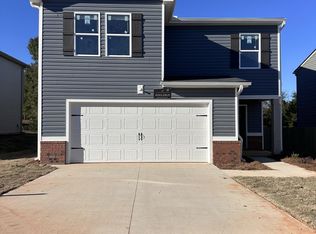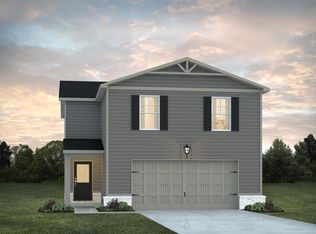Sold for $307,990
$307,990
229 Green Pasture Rd Lot 18, Fountain Inn, SC 29644
4beds
2,300sqft
Single Family Residence, Residential
Built in 2024
6,098.4 Square Feet Lot
$310,400 Zestimate®
$134/sqft
$2,130 Estimated rent
Home value
$310,400
Estimated sales range
Not available
$2,130/mo
Zestimate® history
Loading...
Owner options
Explore your selling options
What's special
Welcome to your dream home, a stunning single-family retreat that boasts four spacious bedrooms and three beautifully designed bathrooms plus a study. The heart of this home is its expansive kitchen, complete with elegant granite countertops and ample space for cooking and entertaining. Each large bedroom offers a serene oasis, perfect for relaxation, while the two-car garage provides convenience and storage. Nestled in a peaceful neighborhood, you’ll enjoy the tranquility of suburban living with quick access to all the shopping amenities you could desire. Plus, with downtown Fountain Inn just a stone’s throw away, exciting nights out are always within reach. Experience the perfect blend of comfort and convenience in this delightful home!
Zillow last checked: 8 hours ago
Listing updated: November 01, 2025 at 03:39pm
Listed by:
Samantha Jenkins 864-533-6652,
DFH Realty Georgia, LLC,
Tommy Hendricks,
DFH Realty Georgia, LLC
Bought with:
Alexis Atkins
Bluefield Realty Group
Source: Greater Greenville AOR,MLS#: 1539752
Facts & features
Interior
Bedrooms & bathrooms
- Bedrooms: 4
- Bathrooms: 3
- Full bathrooms: 3
- Main level bathrooms: 1
- Main level bedrooms: 1
Primary bedroom
- Area: 252
- Dimensions: 21 x 12
Bedroom 2
- Area: 156
- Dimensions: 12 x 13
Bedroom 3
- Area: 180
- Dimensions: 12 x 15
Bedroom 4
- Area: 165
- Dimensions: 11 x 15
Bedroom 5
- Area: 156
- Dimensions: 12 x 13
Primary bathroom
- Features: Double Sink, Full Bath, Tub-Garden, Tub/Shower, Walk-In Closet(s)
- Level: Second
Family room
- Area: 304
- Dimensions: 19 x 16
Kitchen
- Area: 192
- Dimensions: 12 x 16
Heating
- Electric, Heat Pump
Cooling
- Heat Pump
Appliances
- Included: Dishwasher, Electric Oven, Range, Microwave, Electric Water Heater
- Laundry: 2nd Floor, Laundry Closet, Walk-in, Electric Dryer Hookup, Washer Hookup
Features
- Ceiling Fan(s), Ceiling Smooth, Granite Counters, Open Floorplan, Soaking Tub, Walk-In Closet(s), Pantry, Other
- Flooring: Carpet, Vinyl
- Windows: Tilt Out Windows, Insulated Windows, Window Treatments
- Basement: None
- Attic: Pull Down Stairs
- Has fireplace: No
- Fireplace features: None
Interior area
- Total structure area: 2,300
- Total interior livable area: 2,300 sqft
Property
Parking
- Total spaces: 2
- Parking features: Attached, Driveway, Paved
- Attached garage spaces: 2
- Has uncovered spaces: Yes
Features
- Levels: Two
- Stories: 2
- Patio & porch: Patio
Lot
- Size: 6,098 sqft
- Dimensions: 52 x 120
- Features: 1/2 Acre or Less
- Topography: Level
Details
- Parcel number: 1240101018
Construction
Type & style
- Home type: SingleFamily
- Architectural style: Traditional,Craftsman
- Property subtype: Single Family Residence, Residential
Materials
- Brick Veneer, Vinyl Siding
- Foundation: Slab
- Roof: Composition
Condition
- Under Construction
- New construction: Yes
- Year built: 2024
Details
- Builder model: Jodeco
- Builder name: Liberty Communities
Utilities & green energy
- Sewer: Public Sewer
- Water: Public
- Utilities for property: Cable Available
Community & neighborhood
Security
- Security features: Prewired
Community
- Community features: Common Areas, Playground
Location
- Region: Fountain Inn
- Subdivision: Reedy Creek Estates
Other
Other facts
- Listing terms: USDA Loan
Price history
| Date | Event | Price |
|---|---|---|
| 10/30/2025 | Sold | $307,990$134/sqft |
Source: | ||
| 8/19/2025 | Pending sale | $307,990$134/sqft |
Source: | ||
| 7/24/2025 | Price change | $307,990+0.3%$134/sqft |
Source: | ||
| 6/21/2025 | Price change | $306,990+0.7%$133/sqft |
Source: | ||
| 5/15/2025 | Price change | $304,990-2.6%$133/sqft |
Source: | ||
Public tax history
Tax history is unavailable.
Neighborhood: 29644
Nearby schools
GreatSchools rating
- 6/10Fountain Inn Elementary SchoolGrades: PK-5Distance: 4 mi
- 8/10Fountain Inn HighGrades: 9Distance: 4.2 mi
- 3/10Bryson Middle SchoolGrades: 6-8Distance: 6.7 mi
Schools provided by the listing agent
- Elementary: Fountain Inn
- Middle: Bryson
- High: Fountain Inn High
Source: Greater Greenville AOR. This data may not be complete. We recommend contacting the local school district to confirm school assignments for this home.
Get a cash offer in 3 minutes
Find out how much your home could sell for in as little as 3 minutes with a no-obligation cash offer.
Estimated market value$310,400
Get a cash offer in 3 minutes
Find out how much your home could sell for in as little as 3 minutes with a no-obligation cash offer.
Estimated market value
$310,400



