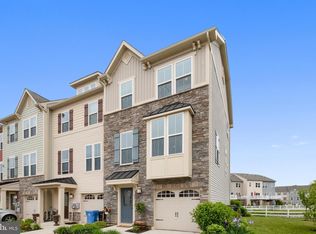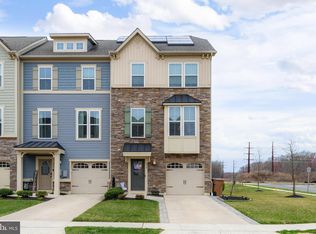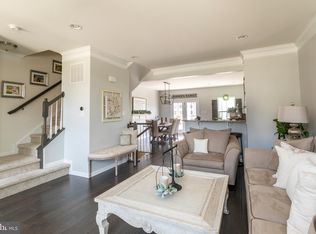Sold for $389,000
$389,000
229 Iannelli Rd, Clarksboro, NJ 08020
3beds
1,960sqft
Townhouse
Built in 2017
1,599 Square Feet Lot
$417,400 Zestimate®
$198/sqft
$2,961 Estimated rent
Home value
$417,400
$376,000 - $459,000
$2,961/mo
Zestimate® history
Loading...
Owner options
Explore your selling options
What's special
Welcome to 229 Iannelli Rd, a beautifully maintained townhouse located in the desirable Village at Whiskey Mill community in Clarksboro, NJ. This spacious 3-bedroom, 2.5-bath home offers modern living with an open-concept design, perfect for both everyday living and entertaining. The main level features a bright living room, a gourmet kitchen with stainless-steel appliances, and a convenient half bath. Upstairs, you’ll find a large primary bedroom with an ensuite bath and walk-in closet, as well as two additional spacious bedrooms and a full bath. Enjoy outdoor living with a private, patio and deck and easy access to the community's well-kept common areas. With a low HOA fee covering community maintenance, this home offers a low-maintenance lifestyle in a prime location, just minutes from major highways, shopping, and dining. Don’t miss your chance to call this place home. Schedule your showing today!
Zillow last checked: 8 hours ago
Listing updated: May 22, 2025 at 09:22am
Listed by:
The Margo Group Marchese 856-371-1560,
HomeSmart First Advantage Realty
Bought with:
Diane Contarino, 449583
Harvest Realty
Source: Bright MLS,MLS#: NJGL2055404
Facts & features
Interior
Bedrooms & bathrooms
- Bedrooms: 3
- Bathrooms: 3
- Full bathrooms: 2
- 1/2 bathrooms: 1
Primary bedroom
- Level: Upper
- Area: 168 Square Feet
- Dimensions: 14 X 12
Primary bedroom
- Level: Unspecified
Bedroom 1
- Level: Upper
- Area: 90 Square Feet
- Dimensions: 9 X 10
Bedroom 2
- Level: Upper
- Area: 90 Square Feet
- Dimensions: 9 X 10
Other
- Features: Attic - Access Panel
- Level: Unspecified
Family room
- Level: Lower
- Area: 247 Square Feet
- Dimensions: 19 X 13
Kitchen
- Features: Kitchen - Gas Cooking, Kitchen Island, Pantry
- Level: Main
- Area: 228 Square Feet
- Dimensions: 19 X 12
Living room
- Level: Main
- Area: 240 Square Feet
- Dimensions: 16 X 15
Heating
- Forced Air, Natural Gas
Cooling
- Central Air, Electric
Appliances
- Included: Dishwasher, Washer, Dryer, Refrigerator, Microwave, Oven/Range - Gas, Tankless Water Heater
- Laundry: Upper Level
Features
- Kitchen Island, Butlers Pantry, Eat-in Kitchen, 9'+ Ceilings
- Flooring: Wood, Carpet
- Basement: Full,Finished
- Has fireplace: No
Interior area
- Total structure area: 1,960
- Total interior livable area: 1,960 sqft
- Finished area above ground: 1,960
- Finished area below ground: 0
Property
Parking
- Total spaces: 1
- Parking features: Built In, Garage Faces Front, On Street, Driveway, Attached
- Attached garage spaces: 1
- Has uncovered spaces: Yes
Accessibility
- Accessibility features: None
Features
- Levels: Two
- Stories: 2
- Patio & porch: Deck, Porch
- Pool features: None
Lot
- Size: 1,599 sqft
- Dimensions: 20.00 x 80.00
Details
- Additional structures: Above Grade, Below Grade
- Parcel number: 0300402 0700006
- Zoning: RES
- Special conditions: Standard
Construction
Type & style
- Home type: Townhouse
- Architectural style: Traditional
- Property subtype: Townhouse
Materials
- Vinyl Siding
- Foundation: Slab
- Roof: Shingle
Condition
- New construction: No
- Year built: 2017
Details
- Builder model: BEETHOVEN
- Builder name: RYAN
Utilities & green energy
- Sewer: Public Sewer
- Water: Public
- Utilities for property: Cable Connected
Community & neighborhood
Location
- Region: Clarksboro
- Subdivision: Village At Whiskey M
- Municipality: EAST GREENWICH TWP
HOA & financial
HOA
- Has HOA: Yes
- HOA fee: $145 monthly
- Amenities included: Common Grounds
- Services included: Common Area Maintenance, Maintenance Structure, Maintenance Grounds
Other
Other facts
- Listing agreement: Exclusive Agency
- Ownership: Fee Simple
Price history
| Date | Event | Price |
|---|---|---|
| 5/21/2025 | Sold | $389,000$198/sqft |
Source: | ||
| 4/21/2025 | Contingent | $389,000$198/sqft |
Source: | ||
| 4/14/2025 | Price change | $389,000-2.3%$198/sqft |
Source: | ||
| 4/7/2025 | Listed for sale | $398,000+69.4%$203/sqft |
Source: | ||
| 3/21/2019 | Listing removed | $235,000$120/sqft |
Source: Keller Williams Hometown Realty #1009924872 Report a problem | ||
Public tax history
| Year | Property taxes | Tax assessment |
|---|---|---|
| 2025 | $7,398 | $232,700 |
| 2024 | $7,398 +3.3% | $232,700 |
| 2023 | $7,163 +293.2% | $232,700 +282.1% |
Find assessor info on the county website
Neighborhood: 08020
Nearby schools
GreatSchools rating
- NAJeffrey Clark SchoolGrades: PK-2Distance: 1.9 mi
- 4/10Kingsway Reg Middle SchoolGrades: 7-8Distance: 4.8 mi
- 8/10Kingsway Reg High SchoolGrades: 9-12Distance: 5 mi
Schools provided by the listing agent
- Middle: Kingsway Regional
- High: Kingsway Regional
- District: Kingsway Regional High
Source: Bright MLS. This data may not be complete. We recommend contacting the local school district to confirm school assignments for this home.
Get a cash offer in 3 minutes
Find out how much your home could sell for in as little as 3 minutes with a no-obligation cash offer.
Estimated market value$417,400
Get a cash offer in 3 minutes
Find out how much your home could sell for in as little as 3 minutes with a no-obligation cash offer.
Estimated market value
$417,400


