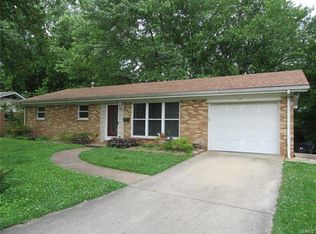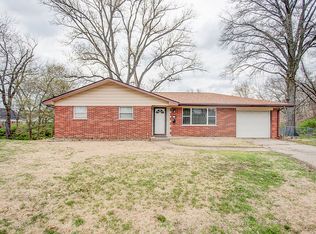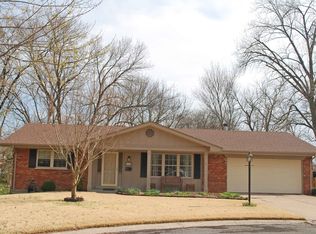Closed
Listing Provided by:
Sue E Thomas 618-980-2725,
Tarrant and Harman Real Estate and Auction Co
Bought with: Keller Williams Marquee
$190,000
229 Ladue Rd, Belleville, IL 62223
3beds
1,899sqft
Single Family Residence
Built in 1963
0.36 Acres Lot
$192,600 Zestimate®
$100/sqft
$1,803 Estimated rent
Home value
$192,600
Estimated sales range
Not available
$1,803/mo
Zestimate® history
Loading...
Owner options
Explore your selling options
What's special
A Must See! Get ready to Check off the boxes in this LOVELY ranch style home offering 3 bedrooms, 3 bathrooms and nearly 1900 sq ft! Terrific curb appeal already in place with low maintenance landscaping combined with a recently poured driveway. Wood floors greet you as you enter home and span across a floor plan that offers an open-concept feel. Add a couple barstools to the window pass-through between kitchen and living room and this area becomes a wonderful breakfast nook. Three bedrooms and access to a full and half bath ALL on MAIN level of home. The partially finished Lower Level offers the perfect amount of space for a 2nd living room / family room along with a half bath. A 4th bedroom option is available as well IF an egress window is installed. Spend your evenings relaxing outside on the composite deck overlooking a fantastic partially wooded backyard. Covered porch in front, Access Patio Area from LL, 1 car attached garage, a utility shed in backyard, fenced yard. Call today!
Zillow last checked: 8 hours ago
Listing updated: May 16, 2025 at 01:23pm
Listing Provided by:
Sue E Thomas 618-980-2725,
Tarrant and Harman Real Estate and Auction Co
Bought with:
Jasmine Spraggins, 475181599
Keller Williams Marquee
Source: MARIS,MLS#: 25023817 Originating MLS: Southwestern Illinois Board of REALTORS
Originating MLS: Southwestern Illinois Board of REALTORS
Facts & features
Interior
Bedrooms & bathrooms
- Bedrooms: 3
- Bathrooms: 3
- Full bathrooms: 1
- 1/2 bathrooms: 2
- Main level bathrooms: 2
- Main level bedrooms: 3
Bedroom
- Features: Floor Covering: Wood, Wall Covering: Some
- Level: Main
- Area: 120
- Dimensions: 12 x 10
Bedroom
- Features: Floor Covering: Wood, Wall Covering: Some
- Level: Main
- Area: 120
- Dimensions: 12 x 10
Primary bathroom
- Features: Floor Covering: Wood, Wall Covering: Some
- Level: Main
- Area: 143
- Dimensions: 13 x 11
Primary bathroom
- Features: Floor Covering: Vinyl, Wall Covering: Some
- Level: Main
- Area: 21
- Dimensions: 7 x 3
Bathroom
- Features: Floor Covering: Vinyl, Wall Covering: None
- Level: Main
- Area: 50
- Dimensions: 10 x 5
Bonus room
- Features: Floor Covering: Laminate, Wall Covering: Some
- Level: Lower
- Area: 170
- Dimensions: 17 x 10
Dining room
- Features: Floor Covering: Wood, Wall Covering: Some
- Level: Main
- Area: 99
- Dimensions: 11 x 9
Family room
- Features: Floor Covering: Carpeting, Wall Covering: Some
- Level: Lower
- Area: 336
- Dimensions: 24 x 14
Kitchen
- Features: Floor Covering: Vinyl, Wall Covering: Some
- Level: Main
- Area: 100
- Dimensions: 10 x 10
Living room
- Features: Floor Covering: Wood, Wall Covering: Some
- Level: Main
- Area: 196
- Dimensions: 14 x 14
Heating
- Forced Air, Natural Gas
Cooling
- Central Air, Electric
Appliances
- Included: Gas Water Heater
Features
- Separate Dining
- Basement: Full,Partially Finished,Walk-Out Access
- Has fireplace: No
Interior area
- Total structure area: 1,899
- Total interior livable area: 1,899 sqft
- Finished area above ground: 1,134
- Finished area below ground: 765
Property
Parking
- Total spaces: 1
- Parking features: Attached, Garage
- Attached garage spaces: 1
Features
- Levels: One
Lot
- Size: 0.36 Acres
- Dimensions: 65 x 170 x 125 x 166.53
- Features: Adjoins Wooded Area
Details
- Parcel number: 0712.0314062
- Special conditions: Standard
Construction
Type & style
- Home type: SingleFamily
- Architectural style: Ranch,Traditional
- Property subtype: Single Family Residence
Materials
- Brick Veneer
Condition
- Year built: 1963
Utilities & green energy
- Sewer: Public Sewer
- Water: Public
Community & neighborhood
Location
- Region: Belleville
- Subdivision: Pinecrest Sub
Other
Other facts
- Listing terms: Cash,Conventional,FHA,VA Loan
- Ownership: Private
- Road surface type: Concrete
Price history
| Date | Event | Price |
|---|---|---|
| 5/16/2025 | Sold | $190,000+11.8%$100/sqft |
Source: | ||
| 4/18/2025 | Contingent | $170,000$90/sqft |
Source: | ||
| 4/16/2025 | Listed for sale | $170,000-2.9%$90/sqft |
Source: | ||
| 10/13/2024 | Listing removed | $175,000$92/sqft |
Source: | ||
| 10/11/2024 | Price change | $175,000-5.4%$92/sqft |
Source: | ||
Public tax history
| Year | Property taxes | Tax assessment |
|---|---|---|
| 2023 | $4,772 +7.1% | $49,548 +11.1% |
| 2022 | $4,458 +20.9% | $44,605 +8.2% |
| 2021 | $3,686 +3% | $41,236 +4.4% |
Find assessor info on the county website
Neighborhood: 62223
Nearby schools
GreatSchools rating
- 5/10Harmony Intermediate CenterGrades: 4-6Distance: 0.5 mi
- 6/10Emge Junior High SchoolGrades: 7-8Distance: 0.5 mi
- NACenter for Academic & Vocational Excellence (The Cave)Grades: 9-12Distance: 0.7 mi
Schools provided by the listing agent
- Elementary: Belleville Dist 118
- Middle: Belleville Dist 118
- High: Belleville High School-West
Source: MARIS. This data may not be complete. We recommend contacting the local school district to confirm school assignments for this home.
Get a cash offer in 3 minutes
Find out how much your home could sell for in as little as 3 minutes with a no-obligation cash offer.
Estimated market value$192,600
Get a cash offer in 3 minutes
Find out how much your home could sell for in as little as 3 minutes with a no-obligation cash offer.
Estimated market value
$192,600


