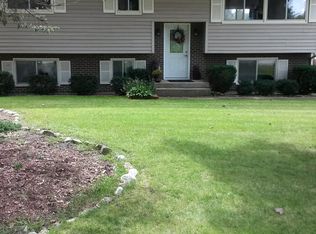Wonderfully bright open living area accented by beautiful stone fireplace. Enjoy the view and cross breeze through the new windows (sept 2016) which let natures splendor in! New wood laminate flooring throughout the main living level for ease of care. Fresh professional paint lightens and brightens the main living space also. The lower level features two bedrooms, a 1/2 bath and large laundry utility room with newer (1 1/2 yrs) furnace, 2 yr old washer & dryer and garage entrance. The deck is a relaxing place to hang out and enjoy the outdoors. Very attractively landscaped and Pride of Ownership shines here! Chain of Lakes State Park with boating access, camping and walking trails less than 1/8 mile away. Come be surprised with the updates and work that has been completed here. Great Spring Grove Value $$$
This property is off market, which means it's not currently listed for sale or rent on Zillow. This may be different from what's available on other websites or public sources.
