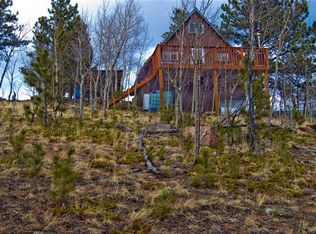The perfect mountain getaway! Delightful studio cabin with loft and large crawl space, panoramic views including Lions Head Peak, and plenty of space to expand. Listing includes four beautifully wooded lots, over 3/4 acre! Makes a fantastic off-grid refuge, or switch on the available power and fiber optic internet for a private fishing and recreation retreat. Amazing community amenities including 3 private stocked fishing ponds, co-op horse barn, community center w/ free water, free shooting range, and easy access to Staunton State Park.
This property is off market, which means it's not currently listed for sale or rent on Zillow. This may be different from what's available on other websites or public sources.
