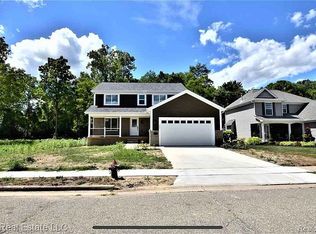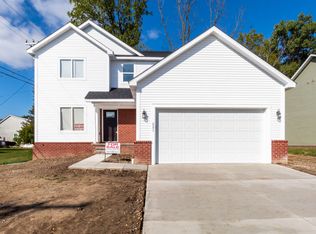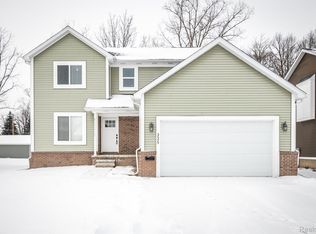Sold for $458,000
$458,000
229 Mussey St, Romeo, MI 48065
4beds
2,910sqft
Single Family Residence
Built in 2019
9,147.6 Square Feet Lot
$456,700 Zestimate®
$157/sqft
$3,845 Estimated rent
Home value
$456,700
$429,000 - $489,000
$3,845/mo
Zestimate® history
Loading...
Owner options
Explore your selling options
What's special
Welcome to 229 Mussey, Romeo, MI — the perfect place to call home. Built in 2020 and lovingly maintained by its original owner, this 4-bedroom, 2.5-bath home offers the ideal blend of modern style, everyday comfort, and thoughtful design. Step inside to a bright, open-concept layout that makes daily living and entertaining a breeze. Whether you're gathering in the spacious living room, prepping meals in the stylish kitchen, or working from the dedicated home office, there's room for everyone to feel right at home. The finished basement adds even more versatile space—perfect for a playroom, media area, or home gym. Upstairs, you'll find generously sized bedrooms and a primary suite designed for rest and relaxation. Step outside to your private backyard oasis, complete with a beautifully landscaped yard and a large cement patio—ideal for summer BBQs, gardening, or quiet evenings under the stars. Every detail has been carefully considered to support the way you live, work, and play. Move-in ready and full of charm, this is the home you’ve been waiting for! Schedule your private showing today and see why 229 Mussey is perfect for your next chapter.
Zillow last checked: 8 hours ago
Listing updated: July 28, 2025 at 07:32am
Listed by:
Hollie Miller 586-219-5222,
Century 21 Professionals
Bought with:
Robert L Leskoviansky, 6501393599
W.C. Collins Realty
Source: MiRealSource,MLS#: 50176418 Originating MLS: MiRealSource
Originating MLS: MiRealSource
Facts & features
Interior
Bedrooms & bathrooms
- Bedrooms: 4
- Bathrooms: 3
- Full bathrooms: 2
- 1/2 bathrooms: 1
Bedroom 1
- Features: Carpet
- Level: Second
- Area: 180
- Dimensions: 15 x 12
Bedroom 2
- Features: Carpet
- Level: Second
- Area: 156
- Dimensions: 13 x 12
Bedroom 3
- Features: Carpet
- Level: Second
- Area: 132
- Dimensions: 12 x 11
Bedroom 4
- Features: Carpet
- Level: Second
- Area: 132
- Dimensions: 12 x 11
Bathroom 1
- Features: Ceramic
- Level: Second
- Area: 60
- Dimensions: 5 x 12
Bathroom 2
- Features: Ceramic
- Level: Second
- Area: 45
- Dimensions: 9 x 5
Dining room
- Features: Vinyl
- Level: Entry
- Area: 108
- Dimensions: 6 x 18
Family room
- Features: Carpet
- Level: Basement
- Area: 560
- Dimensions: 20 x 28
Kitchen
- Features: Vinyl
- Level: Entry
- Area: 156
- Dimensions: 13 x 12
Living room
- Features: Vinyl
- Level: Entry
- Area: 378
- Dimensions: 21 x 18
Office
- Level: Entry
- Area: 120
- Dimensions: 12 x 10
Heating
- Forced Air, Natural Gas
Cooling
- Ceiling Fan(s), Central Air
Appliances
- Included: Dishwasher, Dryer, Microwave, Range/Oven, Refrigerator, Washer, Water Softener Owned, Gas Water Heater
- Laundry: First Floor Laundry, Entry
Features
- High Ceilings, Interior Balcony, Cathedral/Vaulted Ceiling, Sump Pump, Walk-In Closet(s), Pantry, Eat-in Kitchen
- Flooring: Ceramic Tile, Carpet, Vinyl
- Windows: Bay Window(s)
- Basement: Daylight,Finished,Full,Sump Pump
- Has fireplace: No
Interior area
- Total structure area: 2,949
- Total interior livable area: 2,910 sqft
- Finished area above ground: 2,010
- Finished area below ground: 900
Property
Parking
- Total spaces: 2
- Parking features: Garage, Attached, Electric in Garage, Garage Door Opener
- Attached garage spaces: 2
Features
- Levels: Two
- Stories: 2
- Patio & porch: Patio, Porch
- Waterfront features: None
- Frontage type: Road
- Frontage length: 60
Lot
- Size: 9,147 sqft
- Dimensions: 60 x 150
- Features: Deep Lot - 150+ Ft., Large Lot - 65+ Ft., Subdivision, Walk to School, Sidewalks
Details
- Parcel number: 270135452012
- Zoning description: Residential
- Special conditions: Private
Construction
Type & style
- Home type: SingleFamily
- Architectural style: Colonial
- Property subtype: Single Family Residence
Materials
- Brick, Vinyl Siding
- Foundation: Basement
Condition
- New construction: No
- Year built: 2019
Utilities & green energy
- Sewer: Public Sanitary
- Water: Public
- Utilities for property: Cable/Internet Avail.
Community & neighborhood
Location
- Region: Romeo
- Subdivision: Musseys Add
Other
Other facts
- Listing agreement: Exclusive Right To Sell
- Listing terms: Cash,Conventional,FHA,VA Loan,USDA Loan
- Road surface type: Paved
Price history
| Date | Event | Price |
|---|---|---|
| 7/28/2025 | Sold | $458,000-1.5%$157/sqft |
Source: | ||
| 7/3/2025 | Pending sale | $464,900$160/sqft |
Source: | ||
| 6/9/2025 | Price change | $464,900-2.1%$160/sqft |
Source: | ||
| 5/29/2025 | Listed for sale | $475,000+48.9%$163/sqft |
Source: | ||
| 11/2/2020 | Sold | $319,000$110/sqft |
Source: Public Record Report a problem | ||
Public tax history
| Year | Property taxes | Tax assessment |
|---|---|---|
| 2025 | $7,051 +1.6% | $204,500 -2.1% |
| 2024 | $6,938 +72.5% | $208,800 +8.7% |
| 2023 | $4,022 -35% | $192,100 +21.2% |
Find assessor info on the county website
Neighborhood: 48065
Nearby schools
GreatSchools rating
- 5/10Amanda Moore Elementary SchoolGrades: K-5Distance: 0.1 mi
- 7/10Romeo Middle SchoolGrades: 6-8Distance: 0.9 mi
- 8/10Romeo High SchoolGrades: 9-12Distance: 3.4 mi
Schools provided by the listing agent
- District: Romeo Community Schools
Source: MiRealSource. This data may not be complete. We recommend contacting the local school district to confirm school assignments for this home.
Get a cash offer in 3 minutes
Find out how much your home could sell for in as little as 3 minutes with a no-obligation cash offer.
Estimated market value$456,700
Get a cash offer in 3 minutes
Find out how much your home could sell for in as little as 3 minutes with a no-obligation cash offer.
Estimated market value
$456,700


