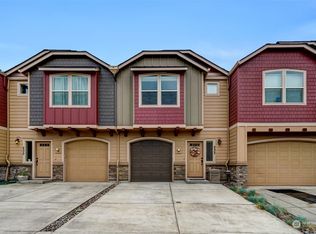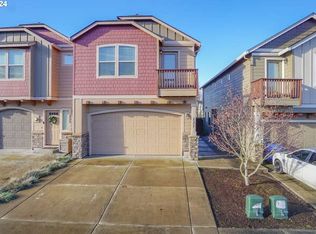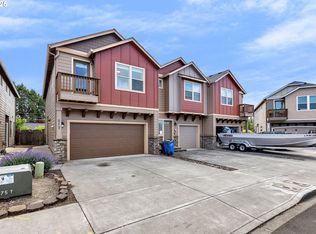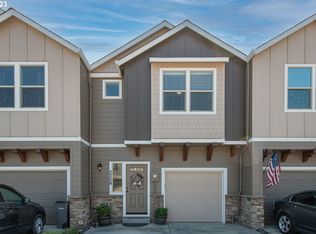Sold
Listed by:
Kelly Primerano,
Redfin,
Cassidy Primerano,
Redfin
Bought with: Premiere Property Group, LLC
$415,000
229 N 33rd Court, Ridgefield, WA 98642
3beds
1,606sqft
Townhouse
Built in 2014
2,252.05 Square Feet Lot
$410,400 Zestimate®
$258/sqft
$2,372 Estimated rent
Home value
$410,400
$386,000 - $435,000
$2,372/mo
Zestimate® history
Loading...
Owner options
Explore your selling options
What's special
Craftsman end unit townhome in Ridgefield's growing community. The kitchen features beautiful cabinetry, quartz countertops, a pantry, and an eat-up bar. It has an open concept that flows into the living area, and a slider leading to a private backyard. The primary bedroom includes a French door that opens to the balcony, an ensuite bathroom, and a walk-in closet. There are two secondary bedrooms, a dedicated laundry room, and a loft suitable for an office or reading nook. This home is just minutes away from parks, top-rated schools, shopping, and dining options.
Zillow last checked: 8 hours ago
Listing updated: August 08, 2025 at 04:03am
Listed by:
Kelly Primerano,
Redfin,
Cassidy Primerano,
Redfin
Bought with:
Ashley Wynand, 21009843
Premiere Property Group, LLC
Source: NWMLS,MLS#: 2350149
Facts & features
Interior
Bedrooms & bathrooms
- Bedrooms: 3
- Bathrooms: 3
- Full bathrooms: 2
- 1/2 bathrooms: 1
- Main level bathrooms: 1
Other
- Level: Main
Den office
- Description: Loft Space
Great room
- Level: Main
Kitchen without eating space
- Level: Main
Utility room
- Description: Laundry Room
Heating
- Forced Air, Electric
Cooling
- Central Air
Appliances
- Included: Dishwasher(s), Disposal, Dryer(s), Microwave(s), Refrigerator(s), Stove(s)/Range(s), Washer(s), Garbage Disposal, Water Heater: Tank, Water Heater Location: Garage
Features
- Bath Off Primary, Loft
- Flooring: Ceramic Tile, Carpet
- Doors: French Doors
- Windows: Double Pane/Storm Window
- Basement: None
- Has fireplace: No
Interior area
- Total structure area: 1,606
- Total interior livable area: 1,606 sqft
Property
Parking
- Total spaces: 2
- Parking features: Driveway, Attached Garage
- Attached garage spaces: 2
Features
- Levels: Multi/Split
- Patio & porch: Bath Off Primary, Double Pane/Storm Window, French Doors, Loft, Walk-In Closet(s), Water Heater
Lot
- Size: 2,252 sqft
- Features: Corner Lot, Cul-De-Sac, Curbs, Dead End Street, Paved
- Topography: Level
- Residential vegetation: Garden Space
Details
- Parcel number: 986029097
- Zoning description: Jurisdiction: City
- Special conditions: Standard
Construction
Type & style
- Home type: Townhouse
- Architectural style: Craftsman
- Property subtype: Townhouse
Materials
- Cement/Concrete, Wood Siding
- Roof: Composition
Condition
- Good
- Year built: 2014
- Major remodel year: 2014
Utilities & green energy
- Sewer: Sewer Connected
- Water: Public
Community & neighborhood
Location
- Region: Ridgefield
- Subdivision: Ridgefield
HOA & financial
HOA
- HOA fee: $191 monthly
- Association phone: 503-332-2047
Other
Other facts
- Listing terms: Cash Out,Conventional,FHA,VA Loan
- Cumulative days on market: 79 days
Price history
| Date | Event | Price |
|---|---|---|
| 7/8/2025 | Sold | $415,000+1.2%$258/sqft |
Source: | ||
| 6/13/2025 | Pending sale | $410,000$255/sqft |
Source: | ||
| 4/16/2025 | Price change | $410,000-1.7%$255/sqft |
Source: | ||
| 3/27/2025 | Listed for sale | $417,000+21.2%$260/sqft |
Source: | ||
| 4/15/2021 | Sold | $344,000+19%$214/sqft |
Source: Public Record Report a problem | ||
Public tax history
| Year | Property taxes | Tax assessment |
|---|---|---|
| 2024 | $2,918 -5.6% | $328,990 -11.4% |
| 2023 | $3,091 +5.4% | $371,286 +4.9% |
| 2022 | $2,932 +8.7% | $353,794 +12.1% |
Find assessor info on the county website
Neighborhood: 98642
Nearby schools
GreatSchools rating
- 8/10Union Ridge Elementary SchoolGrades: K-4Distance: 1.3 mi
- 6/10View Ridge Middle SchoolGrades: 7-8Distance: 1.8 mi
- 7/10Ridgefield High SchoolGrades: 9-12Distance: 1.4 mi
Schools provided by the listing agent
- Elementary: Union Ridge Elem
- Middle: View Ridge Mid
- High: Ridgefield High
Source: NWMLS. This data may not be complete. We recommend contacting the local school district to confirm school assignments for this home.
Get a cash offer in 3 minutes
Find out how much your home could sell for in as little as 3 minutes with a no-obligation cash offer.
Estimated market value$410,400
Get a cash offer in 3 minutes
Find out how much your home could sell for in as little as 3 minutes with a no-obligation cash offer.
Estimated market value
$410,400



