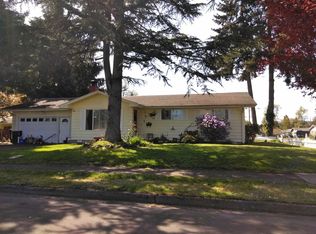Open house 08/03 11-3pm. Single level home on quiet cul de sac, with 0.24 acre lot! Charming features include deco wood burning fireplace, and original wood floors. Updated kitchen with granite, Lanz cabinets, amble counter-space and storage. Large bath with tub. 441 sf garage, loft storage, shop space, work bench. Appliances included. Convenient location near Hamlin, parks, hospital and trails. >1 mi to River.
This property is off market, which means it's not currently listed for sale or rent on Zillow. This may be different from what's available on other websites or public sources.

