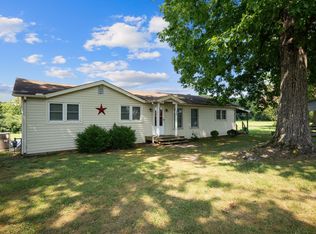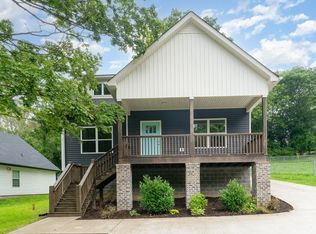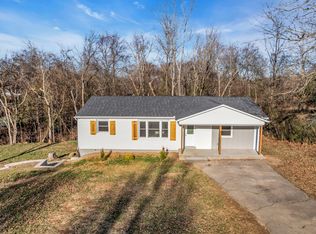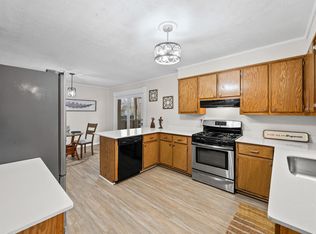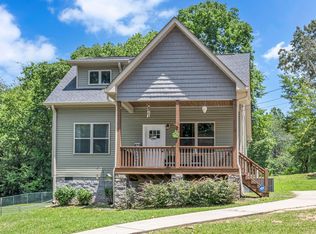4 Bedroom 2 Bath home ~ Hardy Board siding ~ Situated on 2.53 recently surveyed acres ~ Covered deck to pool ~ Above ground pool with decking ~ Gas central heat & air ~ 36" Doors ~ Hardwood floors ~ Large pantry ~ Lots of custom upgrades ~ 9' Ceilings ~ 980 Sq. Ft. shop with a 600 Sq. Ft. lean to ~ Be sure to check out the pictures for details. There is another home & 0.88 acres on adjoining property MLS #298890 ~ Both homes and 3.41 acres could be bought together for $663,000
Active
Price cut: $228K (11/10)
$435,000
229 Pleasant View Rd, White Bluff, TN 37187
4beds
1,566sqft
Est.:
Single Family Residence, Residential
Built in 2017
2.53 Acres Lot
$-- Zestimate®
$278/sqft
$-- HOA
What's special
- 133 days |
- 1,054 |
- 96 |
Likely to sell faster than
Zillow last checked: 8 hours ago
Listing updated: November 10, 2025 at 09:43am
Listing Provided by:
Neal Trice 615-202-6806,
Charles Woodard & Associates 615-446-4508
Source: RealTracs MLS as distributed by MLS GRID,MLS#: 2988894
Tour with a local agent
Facts & features
Interior
Bedrooms & bathrooms
- Bedrooms: 4
- Bathrooms: 2
- Full bathrooms: 2
- Main level bedrooms: 4
Bedroom 1
- Features: Full Bath
- Level: Full Bath
- Area: 182 Square Feet
- Dimensions: 14x13
Bedroom 2
- Area: 130 Square Feet
- Dimensions: 13x10
Bedroom 3
- Features: Extra Large Closet
- Level: Extra Large Closet
- Area: 130 Square Feet
- Dimensions: 10x13
Heating
- Central
Cooling
- Central Air
Appliances
- Included: Electric Oven, Range, Dishwasher, Microwave, Refrigerator
Features
- Flooring: Wood
- Basement: None,Crawl Space
Interior area
- Total structure area: 1,566
- Total interior livable area: 1,566 sqft
- Finished area above ground: 1,566
Property
Parking
- Total spaces: 2
- Parking features: Detached
- Garage spaces: 2
Features
- Levels: One
- Stories: 1
- Patio & porch: Deck, Covered, Patio, Porch
- Has private pool: Yes
- Pool features: Above Ground
Lot
- Size: 2.53 Acres
- Features: Level
- Topography: Level
Details
- Parcel number: 081 03700 000
- Special conditions: Standard
Construction
Type & style
- Home type: SingleFamily
- Architectural style: Ranch
- Property subtype: Single Family Residence, Residential
Materials
- Roof: Metal
Condition
- New construction: No
- Year built: 2017
Utilities & green energy
- Sewer: Public Sewer
- Water: Public
- Utilities for property: Water Available
Community & HOA
HOA
- Has HOA: No
Location
- Region: White Bluff
Financial & listing details
- Price per square foot: $278/sqft
- Tax assessed value: $647,500
- Annual tax amount: $1
- Date on market: 9/4/2025
Estimated market value
Not available
Estimated sales range
Not available
Not available
Price history
Price history
| Date | Event | Price |
|---|---|---|
| 11/10/2025 | Price change | $435,000-34.4%$278/sqft |
Source: | ||
| 11/10/2025 | Price change | $663,000+50.7%$423/sqft |
Source: | ||
| 9/19/2025 | Price change | $440,000-32.3%$281/sqft |
Source: | ||
| 9/19/2025 | Price change | $650,000+44.4%$415/sqft |
Source: | ||
| 9/4/2025 | Price change | $450,000-31.8%$287/sqft |
Source: | ||
Public tax history
Public tax history
| Year | Property taxes | Tax assessment |
|---|---|---|
| 2025 | $3,707 | $161,875 |
| 2024 | $3,707 +44.6% | $161,875 +86.2% |
| 2023 | $2,564 | $86,925 |
Find assessor info on the county website
BuyAbility℠ payment
Est. payment
$2,422/mo
Principal & interest
$2089
Property taxes
$181
Home insurance
$152
Climate risks
Neighborhood: 37187
Nearby schools
GreatSchools rating
- 7/10White Bluff Elementary SchoolGrades: PK-5Distance: 0.6 mi
- 6/10W James Middle SchoolGrades: 6-8Distance: 1.5 mi
- 5/10Creek Wood High SchoolGrades: 9-12Distance: 3.9 mi
Schools provided by the listing agent
- Elementary: White Bluff Elementary
- Middle: W James Middle School
- High: Creek Wood High School
Source: RealTracs MLS as distributed by MLS GRID. This data may not be complete. We recommend contacting the local school district to confirm school assignments for this home.
- Loading
- Loading
