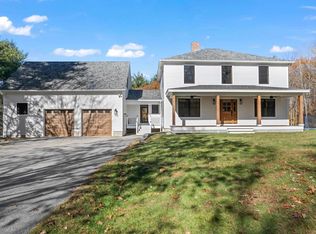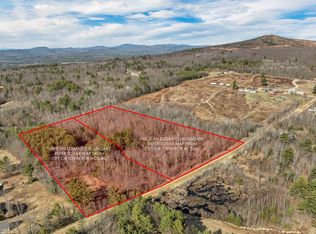Back on the Market! Gentleman's Farm with a beautifully restored antique home situated on 6 quiet acres with fenced pastures and Barn for horses and livestock. The owners have given exceptional attention in maintaining this charming 1795 property surrounded by stone walls, gardens, fenced pastures, mature landscape and woods. Features refinished wide-plank floors, exposed beams, large formal living room, dining room and study. Bright kitchen with tin ceilings, granite counters, stainless appliances, Great room with wood burning fireplace, and French sliders leading out to a wide mahogany deck with beautiful views of the pastures and gardens. Offering a first-floor master bedroom and bath with antique porcelain tub, first floor laundry. Upstairs has 2 spacious bedrooms with vaulted ceilings, full bath and plenty of extra space for storage. Updates include new windows, new roof, new furnace, newer cedar clapboard siding. A rebuilt 3 season screened-in porch with sitting room is a favorite spot in this house. Property includes a large restored, fully functional barn w/hayloft, lean-to's and area for livestock. Barn can easily be fitted with 6 horse stalls. Rural setting but great location close to lakes, mountains, commuting and amenities.
This property is off market, which means it's not currently listed for sale or rent on Zillow. This may be different from what's available on other websites or public sources.


