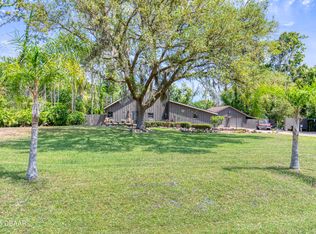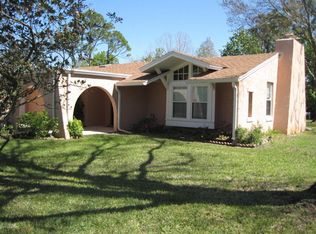Closed
$620,000
229 Riverbend Rd, Ormond Beach, FL 32174
3beds
2,184sqft
Single Family Residence, Residential
Built in 1987
1.01 Acres Lot
$617,800 Zestimate®
$284/sqft
$2,870 Estimated rent
Home value
$617,800
$568,000 - $673,000
$2,870/mo
Zestimate® history
Loading...
Owner options
Explore your selling options
What's special
Welcome to your private retreat, on just over an acre. Located just west of I-95 keeping you close to the action while allowing the privacy you crave. Set back from the road you will immediately appreciate the landscaping and beauty of the property. Greeted by a tranquil front patio with fountain, the entrance to the home is inviting and useful as a space to have a morning coffee and enjoy the beautiful FL weather. Inside the adjoined breakfast nook with coffee bar and kitchen are an absolute marvel with plenty of custom cabinetry and warm granite countertops, the cook in you will relish in the functionality including a gas range and pot filler. The main living area and dining room are tied together by a double sided fireplace, with vaulted ceilings and backyard views. These rooms are sure to be enjoyed by all. The master suite is well sized and you will certainly appreciate the upgraded en suite bathroom from the granite and tile finishes to the chandelier. It is an absolute delight. The back patio overlooks the lush, private yard including the detached garage that gives you a total of 5 garage spaces on the property with the added bonus of a workout room! Additional bonuses include new windows, sliding doors, new HVAC, newer roof, well, and septic field. There is so much to enjoy with this property that it practically demands to be seen in person - schedule your showing while you can and embrace this country, beachy, roomy home for yourself!
Zillow last checked: 8 hours ago
Listing updated: October 13, 2025 at 07:04am
Listed by:
Jonathan B Owens 386-281-9310,
Keller Williams Realty Florida Partners
Bought with:
Jonathan B Owens, 3392574
Keller Williams Realty Florida Partners
Source: DBAMLS,MLS#: 1213706
Facts & features
Interior
Bedrooms & bathrooms
- Bedrooms: 3
- Bathrooms: 3
- Full bathrooms: 2
- 1/2 bathrooms: 1
Bedroom 1
- Level: Main
- Area: 218.4 Square Feet
- Dimensions: 16.80 x 13.00
Bedroom 2
- Level: Main
- Area: 179.4 Square Feet
- Dimensions: 13.80 x 13.00
Bedroom 3
- Level: Main
- Area: 103.02 Square Feet
- Dimensions: 10.20 x 10.10
Dining room
- Level: Main
- Area: 182.21 Square Feet
- Dimensions: 13.30 x 13.70
Kitchen
- Level: Main
- Area: 128.76 Square Feet
- Dimensions: 11.60 x 11.10
Laundry
- Level: Main
- Area: 70.29 Square Feet
- Dimensions: 7.10 x 9.90
Living room
- Level: Main
- Area: 301 Square Feet
- Dimensions: 17.50 x 17.20
Office
- Level: Main
- Area: 137.36 Square Feet
- Dimensions: 13.60 x 10.10
Utility room
- Level: Main
- Area: 88.04 Square Feet
- Dimensions: 7.10 x 12.40
Heating
- Electric
Cooling
- Central Air
Appliances
- Included: Refrigerator, Gas Range, Electric Water Heater, Dishwasher, Convection Oven
- Laundry: Electric Dryer Hookup, In Unit, Sink, Washer Hookup
Features
- Breakfast Nook, Ceiling Fan(s), Entrance Foyer, Primary Bathroom - Shower No Tub, Vaulted Ceiling(s), Walk-In Closet(s)
- Flooring: Tile, Wood
- Windows: Storm Shutters, Skylight(s)
- Number of fireplaces: 1
- Fireplace features: Double Sided, Wood Burning
Interior area
- Total structure area: 3,808
- Total interior livable area: 2,184 sqft
Property
Parking
- Total spaces: 5
- Parking features: Attached, Detached, Garage, Garage Door Opener, RV Access/Parking
- Attached garage spaces: 5
Features
- Levels: One
- Stories: 1
- Patio & porch: Front Porch, Porch, Rear Porch, Screened
- Fencing: Back Yard,Chain Link
- Has view: Yes
- View description: Trees/Woods
Lot
- Size: 1.01 Acres
- Features: Cleared, Few Trees, Sprinklers In Front, Sprinklers In Rear
Details
- Additional structures: Workshop
- Parcel number: 413601020050
- Zoning description: Residential
Construction
Type & style
- Home type: SingleFamily
- Architectural style: Ranch
- Property subtype: Single Family Residence, Residential
Materials
- Brick
- Foundation: Slab
- Roof: Shingle
Condition
- Updated/Remodeled
- New construction: No
- Year built: 1987
Utilities & green energy
- Sewer: Septic Tank
- Water: Well
- Utilities for property: Electricity Connected, Sewer Connected, Water Connected
Community & neighborhood
Security
- Security features: Closed Circuit Camera(s)
Location
- Region: Ormond Beach
- Subdivision: Riverbend Acres
HOA & financial
HOA
- Has HOA: Yes
- HOA fee: $100 annually
- Association name: POA Riverbend
- Association phone: 386-603-2379
Other
Other facts
- Listing terms: Cash,Conventional,FHA,VA Loan
- Road surface type: Paved
Price history
| Date | Event | Price |
|---|---|---|
| 10/10/2025 | Sold | $620,000-3.1%$284/sqft |
Source: | ||
| 8/14/2025 | Pending sale | $639,900$293/sqft |
Source: | ||
| 7/28/2025 | Price change | $639,900-1.5%$293/sqft |
Source: | ||
| 5/22/2025 | Listed for sale | $649,900-5.7%$298/sqft |
Source: | ||
| 4/25/2025 | Listing removed | $689,000$315/sqft |
Source: | ||
Public tax history
| Year | Property taxes | Tax assessment |
|---|---|---|
| 2024 | $384 +7.6% | $449,980 +3% |
| 2023 | $357 -89.2% | $436,874 +113.4% |
| 2022 | $3,295 | $204,675 +3% |
Find assessor info on the county website
Neighborhood: 32174
Nearby schools
GreatSchools rating
- 6/10Pathways Elementary SchoolGrades: PK-5Distance: 1.9 mi
- 5/10David C Hinson Sr Middle SchoolGrades: 6-8Distance: 1.8 mi
- 4/10Mainland High SchoolGrades: 9-12Distance: 5.6 mi
Schools provided by the listing agent
- Elementary: Pathways
- Middle: Hinson
- High: Mainland
Source: DBAMLS. This data may not be complete. We recommend contacting the local school district to confirm school assignments for this home.

Get pre-qualified for a loan
At Zillow Home Loans, we can pre-qualify you in as little as 5 minutes with no impact to your credit score.An equal housing lender. NMLS #10287.
Sell for more on Zillow
Get a free Zillow Showcase℠ listing and you could sell for .
$617,800
2% more+ $12,356
With Zillow Showcase(estimated)
$630,156
