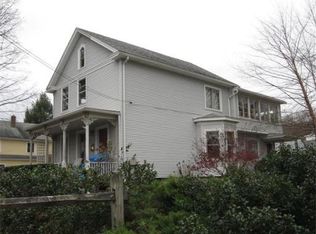Traditional two story home in Baystate with many original details including wood floors, natural woodwork, wonderful arched window above the staircase, and high ceilings. The first floor features a double living room, dining room and eat-in kitchen and a full bath.Three bedrooms and a fourth room that could be a den or study along with a full bath on the second floor. Walk up attic with lots of storage. There's an aluminum Interlock roof, installed with premium insulation, and the roof has a transferable 50 year warranty. 2nd floor windows are wood replacement windows. Gas heat and hot water, 2 car garage. Great location just a few minutes to Florence center and to downtown Northampton, and the Mill River is just across the street.
This property is off market, which means it's not currently listed for sale or rent on Zillow. This may be different from what's available on other websites or public sources.

