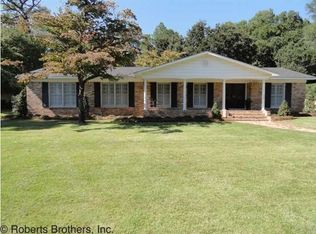Sold for $1,130,000
$1,130,000
229 Rochester Rd, Mobile, AL 36608
4beds
4,674sqft
SingleFamily
Built in 1968
0.75 Acres Lot
$1,141,800 Zestimate®
$242/sqft
$3,462 Estimated rent
Home value
$1,141,800
$1.03M - $1.28M
$3,462/mo
Zestimate® history
Loading...
Owner options
Explore your selling options
What's special
229 Rochester Rd, Mobile, AL 36608 is a single family home that contains 4,674 sq ft and was built in 1968. It contains 4 bedrooms and 4 bathrooms. This home last sold for $1,130,000 in August 2025.
The Zestimate for this house is $1,141,800. The Rent Zestimate for this home is $3,462/mo.
Facts & features
Interior
Bedrooms & bathrooms
- Bedrooms: 4
- Bathrooms: 4
- Full bathrooms: 3
- 1/2 bathrooms: 1
Heating
- Forced air, Heat pump, Other, Electric
Cooling
- Central
Appliances
- Included: Dishwasher, Dryer, Freezer, Garbage disposal, Microwave, Range / Oven, Refrigerator, Washer
Features
- 9+ Ceiling
- Flooring: Tile, Other, Hardwood
- Basement: Finished
- Has fireplace: Yes
Interior area
- Total interior livable area: 4,674 sqft
Property
Parking
- Total spaces: 2
- Parking features: Garage - Attached
Features
- Exterior features: Other, Wood, Wood products, Brick, Metal
- Has view: Yes
- View description: None
Lot
- Size: 0.75 Acres
Details
- Parcel number: R022805224000072
Construction
Type & style
- Home type: SingleFamily
Materials
- brick
- Roof: Metal
Condition
- Year built: 1968
Utilities & green energy
- Sewer: Public
- Utilities for property: Electric
Community & neighborhood
Location
- Region: Mobile
Other
Other facts
- Construction Materials: Brick, Wood
- Heating: Central
- Lot Description: SUBDIVISION
- Property Type: Residential
- Water: PUBLIC
- Bathroom Features: Separate Shower
- Utilities: Electric
- Interior Features: 9+ Ceiling
- Bedroom Desc: MBR UP
- Dining Area Features: Formal, BrkFastBar
- Amenities: Fence, Pool Inground
- Prop Sub Type: Single Family
- Exterior Features: Fence
- Sewer: Public
- Style: Contemp
- Listing Type: EXCLUSIVE RIGHT-TO-SELL
- Legal Description: LOT 13 RESUB OF LOTS 9 THRU 21 NOW LOTS 9 THRU 26A
- Parcel Number: R02-28-05-22-4-000-072.
Price history
| Date | Event | Price |
|---|---|---|
| 8/27/2025 | Sold | $1,130,000-5.4%$242/sqft |
Source: Public Record Report a problem | ||
| 6/26/2025 | Pending sale | $1,195,000$256/sqft |
Source: | ||
| 5/20/2025 | Price change | $1,195,000-4%$256/sqft |
Source: | ||
| 4/1/2025 | Price change | $1,245,000-3.9%$266/sqft |
Source: | ||
| 1/24/2025 | Listed for sale | $1,295,000$277/sqft |
Source: | ||
Public tax history
| Year | Property taxes | Tax assessment |
|---|---|---|
| 2024 | $4,132 +10.6% | $66,120 +10.4% |
| 2023 | $3,735 +5.4% | $59,880 +5.3% |
| 2022 | $3,545 +24.9% | $56,880 +24.4% |
Find assessor info on the county website
Neighborhood: Country Club
Nearby schools
GreatSchools rating
- 5/10Er Dickson Elementary SchoolGrades: PK-5Distance: 0.3 mi
- 7/10Cl Scarborough Middle SchoolGrades: 6-8Distance: 3.4 mi
- NAMurphy High SchoolGrades: 10-12Distance: 4.6 mi
Get pre-qualified for a loan
At Zillow Home Loans, we can pre-qualify you in as little as 5 minutes with no impact to your credit score.An equal housing lender. NMLS #10287.
Sell with ease on Zillow
Get a Zillow Showcase℠ listing at no additional cost and you could sell for —faster.
$1,141,800
2% more+$22,836
With Zillow Showcase(estimated)$1,164,636
