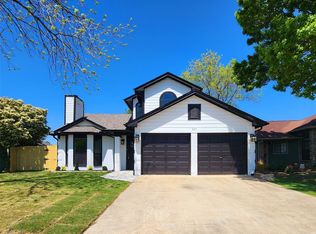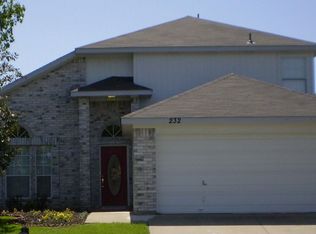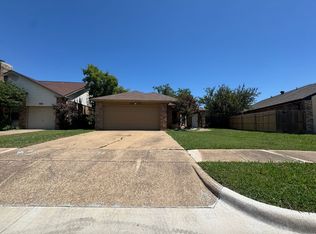Sold
Price Unknown
229 Rodeo Dr, Keller, TX 76248
3beds
1,223sqft
Single Family Residence
Built in 1985
4,922.28 Square Feet Lot
$-- Zestimate®
$--/sqft
$2,052 Estimated rent
Home value
Not available
Estimated sales range
Not available
$2,052/mo
Zestimate® history
Loading...
Owner options
Explore your selling options
What's special
Fantastic opportunity in the highly sought after Keller ISD! This charmer of a home is ideally situated with easy access to Downtown Keller, the Alliance Town Center, popular shopping, dining, and conveniences you will surely appreciate. Nestled in a quiet, established neighborhood with no HOA, this single-story gem offers a functional layout. Recent upgrades include NEW carpet, NEW Dishwasher, along with a BRAND NEW air conditioning unit. The primary suite includes a private bath and walk-in closet, while two secondary bedrooms are perfect for kids, guests, or a home office. Enjoy the private, fenced backyard with patio deck, great for entertaining or relaxing outdoors. Zoned for top-rated Keller schools, this home provides a terrific blend of location, convenience, and value. Whether you're a first-time buyer, or looking to downsize, come find yourself at home right here in Keller!
Zillow last checked: 8 hours ago
Listing updated: July 22, 2025 at 10:16am
Listed by:
Michael Dobbs 0680934 940-384-7355,
Post Oak Realty, LLC 940-384-7355
Bought with:
Stephen Kmetz
CENTURY 21 Judge Fite
Source: NTREIS,MLS#: 20920747
Facts & features
Interior
Bedrooms & bathrooms
- Bedrooms: 3
- Bathrooms: 2
- Full bathrooms: 2
Primary bedroom
- Features: En Suite Bathroom
- Level: First
- Dimensions: 12 x 14
Bedroom
- Level: First
- Dimensions: 10 x 9
Bedroom
- Level: First
- Dimensions: 10 x 8
Dining room
- Level: First
- Dimensions: 12 x 10
Kitchen
- Features: Granite Counters
- Level: First
- Dimensions: 11 x 14
Living room
- Features: Ceiling Fan(s), Fireplace
- Level: First
- Dimensions: 18 x 14
Heating
- Electric
Cooling
- Electric
Appliances
- Included: Dishwasher, Electric Oven, Disposal, Refrigerator
- Laundry: In Hall
Features
- Decorative/Designer Lighting Fixtures, High Speed Internet, Cable TV, Vaulted Ceiling(s), Walk-In Closet(s), Wired for Sound
- Flooring: Carpet, Laminate, Tile
- Has basement: No
- Number of fireplaces: 1
- Fireplace features: Masonry
Interior area
- Total interior livable area: 1,223 sqft
Property
Parking
- Total spaces: 2
- Parking features: Covered, Enclosed, Garage Faces Front, Garage
- Attached garage spaces: 2
Features
- Levels: One
- Stories: 1
- Patio & porch: Deck
- Exterior features: Private Yard, Rain Gutters
- Pool features: None
- Fencing: Wood
Lot
- Size: 4,922 sqft
- Features: Interior Lot, Landscaped, Subdivision, Few Trees
Details
- Parcel number: 05813727
Construction
Type & style
- Home type: SingleFamily
- Architectural style: Traditional,Detached
- Property subtype: Single Family Residence
Materials
- Brick
- Foundation: Slab
- Roof: Composition
Condition
- Year built: 1985
Utilities & green energy
- Sewer: Public Sewer
- Water: Public
- Utilities for property: Sewer Available, Water Available, Cable Available
Community & neighborhood
Security
- Security features: Smoke Detector(s)
Location
- Region: Keller
- Subdivision: West Bursey Ranch Add
Other
Other facts
- Listing terms: Cash,Conventional,FHA,VA Loan
Price history
| Date | Event | Price |
|---|---|---|
| 7/18/2025 | Sold | -- |
Source: NTREIS #20920747 Report a problem | ||
| 6/20/2025 | Contingent | $289,900$237/sqft |
Source: NTREIS #20920747 Report a problem | ||
| 6/13/2025 | Price change | $289,900-1.7%$237/sqft |
Source: NTREIS #20920747 Report a problem | ||
| 6/5/2025 | Price change | $294,900-1.7%$241/sqft |
Source: NTREIS #20920747 Report a problem | ||
| 5/16/2025 | Listed for sale | $299,900$245/sqft |
Source: NTREIS #20920747 Report a problem | ||
Public tax history
| Year | Property taxes | Tax assessment |
|---|---|---|
| 2024 | $2,980 +7.8% | $235,866 -8.8% |
| 2023 | $2,765 -24.3% | $258,656 +18.4% |
| 2022 | $3,652 +0.4% | $218,492 +23.3% |
Find assessor info on the county website
Neighborhood: Bursey Ranch
Nearby schools
GreatSchools rating
- 8/10Indian Springs Middle SchoolGrades: 5-8Distance: 0.4 mi
- 8/10Keller High SchoolGrades: 9-12Distance: 3 mi
- 10/10Willis Lane Elementary SchoolGrades: K-4Distance: 0.5 mi
Schools provided by the listing agent
- Elementary: Willislane
- Middle: Indian Springs
- High: Keller
- District: Keller ISD
Source: NTREIS. This data may not be complete. We recommend contacting the local school district to confirm school assignments for this home.


