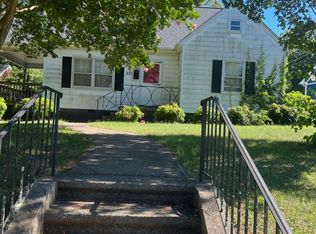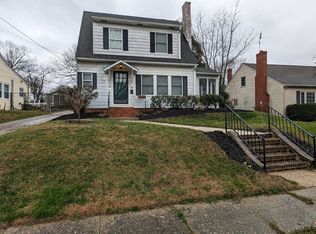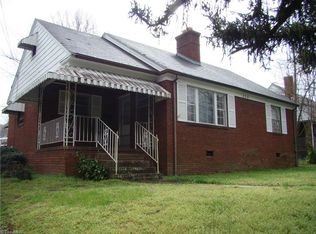Sold for $260,000
$260,000
229 Rolling Rd, Burlington, NC 27217
3beds
1,272sqft
Stick/Site Built, Residential, Single Family Residence
Built in 2019
0.24 Acres Lot
$-- Zestimate®
$--/sqft
$1,667 Estimated rent
Home value
Not available
Estimated sales range
Not available
$1,667/mo
Zestimate® history
Loading...
Owner options
Explore your selling options
What's special
Welcome to 229 Rolling Rd in Historic Beverly Hills, designated in 2009. Originally built in 1935, the home was completely rebuilt in 2019 after a fire, preserving only the original basement. The covered front porch leads into an open-concept Living, Dining, and Kitchen area with a breakfast bar and large 2-door pantry. The spacious Primary Ensuite features dual closets, room for a king bed, and barn doors to the bathroom with double sinks and a large walk-in shower. Laundry is accessible from both the kitchen and primary bath. Two guest bedrooms share a full hall bath with tub/shower. Luxury vinyl plank flooring throughout. Refrigerator, Washer & Dryer remain. 6ft Vinyl fencing in backyard offers privacy. Large linen closet for storage. Please review survey for minor neighbor encroachments.
Zillow last checked: 8 hours ago
Listing updated: September 10, 2025 at 10:24am
Listed by:
Lucinda Dudley 336-214-7201,
Keller Williams Central
Bought with:
Mary Cates, 332467
Keller Williams Realty Elite
Source: Triad MLS,MLS#: 1189356 Originating MLS: Greensboro
Originating MLS: Greensboro
Facts & features
Interior
Bedrooms & bathrooms
- Bedrooms: 3
- Bathrooms: 2
- Full bathrooms: 2
- Main level bathrooms: 2
Primary bedroom
- Level: Main
- Dimensions: 12.5 x 14.58
Bedroom 2
- Level: Main
- Dimensions: 10.5 x 12.83
Bedroom 3
- Level: Main
- Dimensions: 10.5 x 11.58
Dining room
- Level: Main
- Dimensions: 11.92 x 6.33
Kitchen
- Level: Main
- Dimensions: 11.92 x 11.08
Laundry
- Level: Main
- Dimensions: 8.92 x 5.83
Living room
- Level: Main
- Dimensions: 13 x 13.83
Heating
- Heat Pump, Electric
Cooling
- Heat Pump
Appliances
- Included: Electric Water Heater
Features
- Flooring: Vinyl
- Doors: Storm Door(s)
- Windows: Insulated Windows
- Basement: Unfinished, Basement
- Attic: Access Only
- Has fireplace: No
Interior area
- Total structure area: 1,728
- Total interior livable area: 1,272 sqft
- Finished area above ground: 1,272
Property
Parking
- Parking features: Driveway, No Garage
- Has uncovered spaces: Yes
Features
- Levels: One
- Stories: 1
- Pool features: None
- Fencing: Fenced
Lot
- Size: 0.24 Acres
- Dimensions: 175 x 48 x 171 x 69
- Features: City Lot
Details
- Parcel number: 137770
- Zoning: RES
- Special conditions: Owner Sale
Construction
Type & style
- Home type: SingleFamily
- Architectural style: Ranch
- Property subtype: Stick/Site Built, Residential, Single Family Residence
Materials
- Cement Siding
Condition
- Year built: 2019
Utilities & green energy
- Sewer: Public Sewer
- Water: Public
Community & neighborhood
Location
- Region: Burlington
- Subdivision: Beverly Hills
Other
Other facts
- Listing agreement: Exclusive Right To Sell
- Listing terms: Cash,Conventional,FHA,VA Loan
Price history
| Date | Event | Price |
|---|---|---|
| 9/10/2025 | Sold | $260,000 |
Source: | ||
| 8/11/2025 | Pending sale | $260,000$204/sqft |
Source: | ||
| 7/31/2025 | Listed for sale | $260,000+205.9%$204/sqft |
Source: | ||
| 4/9/2009 | Sold | $85,000-5.6% |
Source: | ||
| 12/7/2008 | Listed for sale | $90,000-9.5%$71/sqft |
Source: Keller Williams Realty #1636898 Report a problem | ||
Public tax history
| Year | Property taxes | Tax assessment |
|---|---|---|
| 2024 | $1,296 +8.6% | $276,240 |
| 2023 | $1,193 +76% | $276,240 +164.8% |
| 2022 | $678 -1.5% | $104,334 |
Find assessor info on the county website
Neighborhood: 27217
Nearby schools
GreatSchools rating
- 3/10Eastlawn ElementaryGrades: PK-5Distance: 1 mi
- 7/10Broadview MiddleGrades: 6-8Distance: 1.8 mi
- 3/10Hugh M Cummings HighGrades: 9-12Distance: 1.8 mi
Schools provided by the listing agent
- Elementary: Eastlawn
- Middle: Broadview
- High: Hugh M. Cummings
Source: Triad MLS. This data may not be complete. We recommend contacting the local school district to confirm school assignments for this home.
Get pre-qualified for a loan
At Zillow Home Loans, we can pre-qualify you in as little as 5 minutes with no impact to your credit score.An equal housing lender. NMLS #10287.


