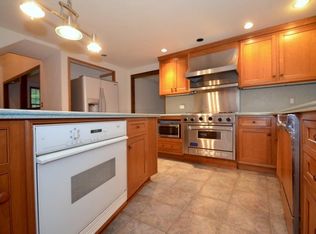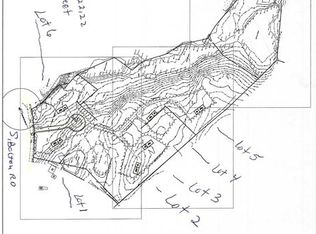Welcome to 229 S. Bolton Rd. This home is ready to move in! This beautiful home sits on over 4 acres and offers granite counter tops, updated cabinets and a beautiful tile floor. The dining room is full of light and walks out to the spacious deck that overlooks the four plus acres of land that abuts conservation land. Great for gardening, entertaining, or whatever you'd like. The living room flows right into the dining area. There is a first floor office that could be a 4th bedroom. Upstairs has three good size bedrooms and updated full bathroom. The master is front to back with walk-in closet. The basement offers tons of storage, at home and has a large garage that could accomadate a work bench area. Great commuter location and close to Nashoba Valley Winery. Wont last!
This property is off market, which means it's not currently listed for sale or rent on Zillow. This may be different from what's available on other websites or public sources.

